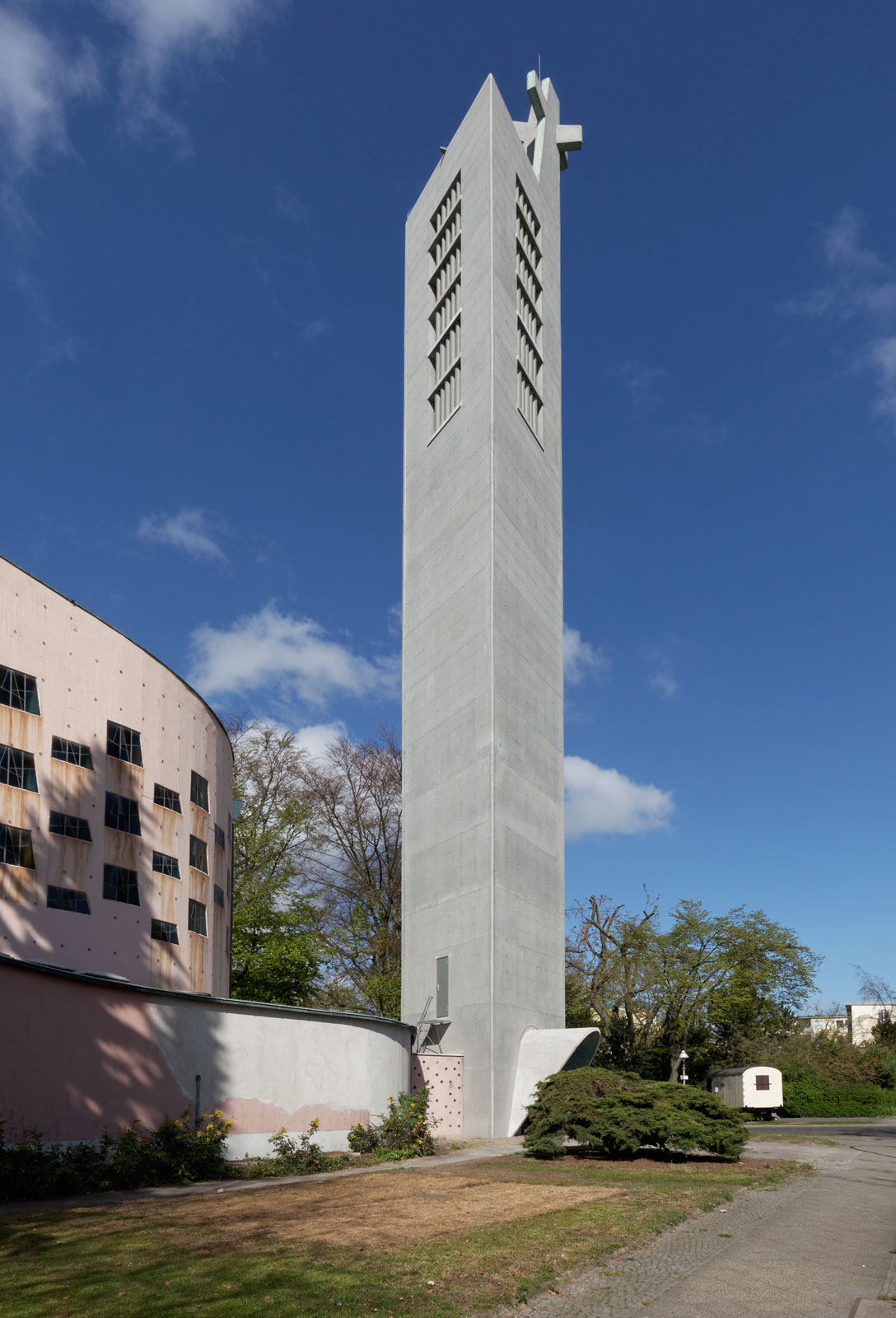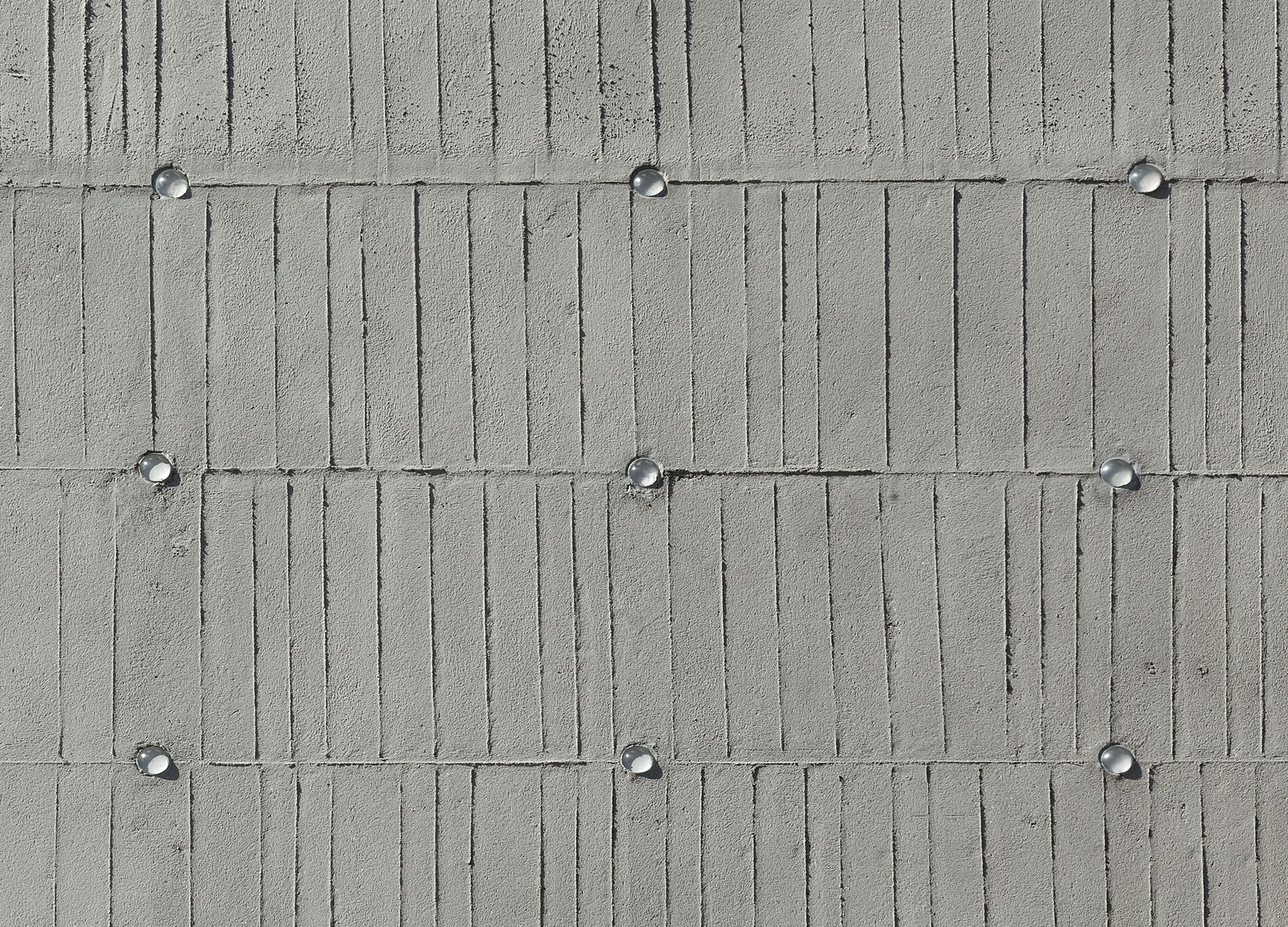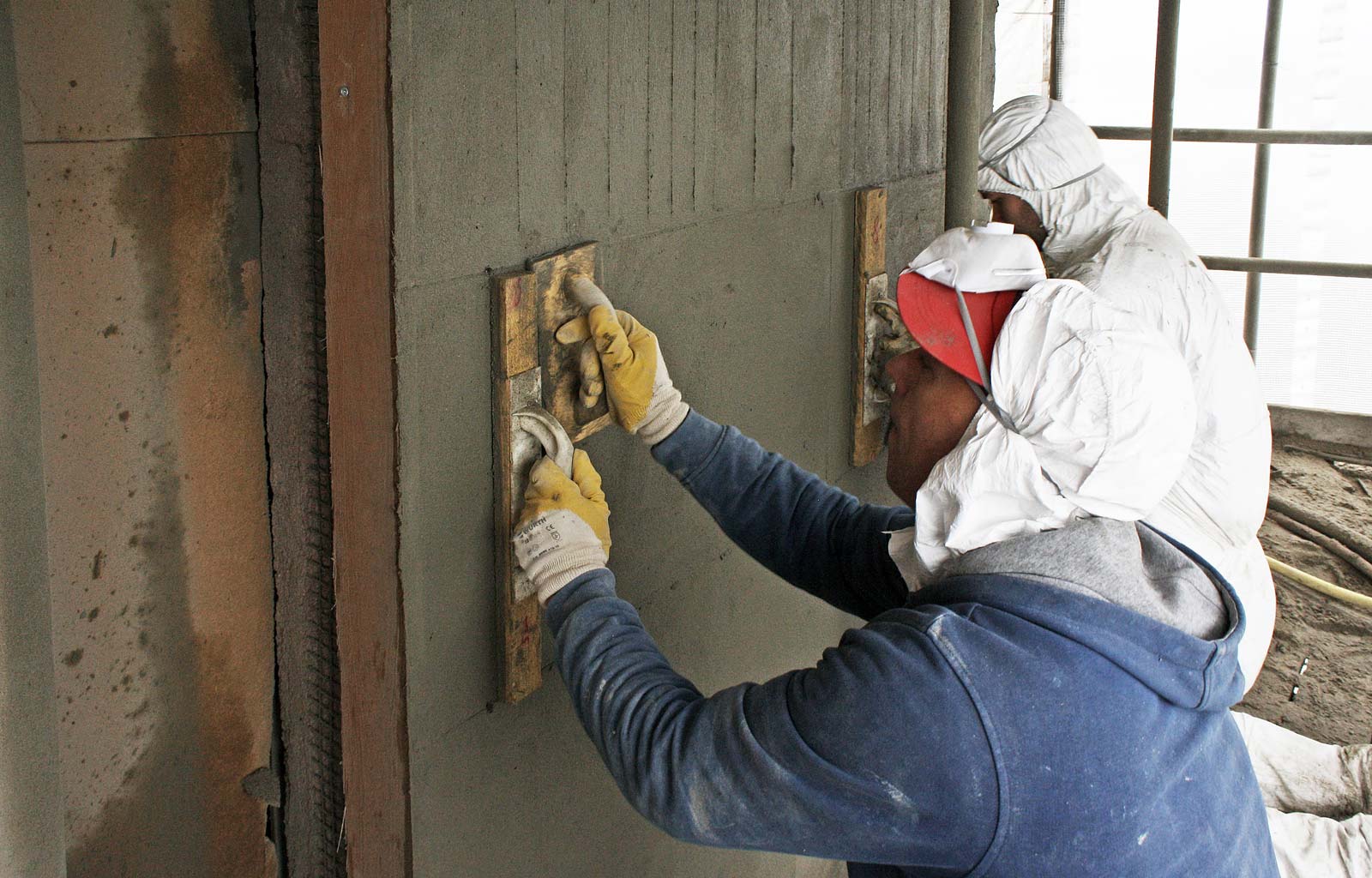Judas Thaddeus
Tower refurbishment
After D:4 had drawn up a damage report of the Judas Thaddäus Church, the first construction phase began in 2015 with the external renovation of the 42 m high church tower, in the course of which the entire surface was extensively renewed due to severe corrosion damage. In cooperation with the artist Klaus Zolondowski, D:4 developed the design concept.
As new formwork was not possible for structural reasons, a special concrete formwork was developed. To keep the surface structure thin, the concrete was reinforced with carbon.
The formwork was provided with a grid of round glass lenses that are normally used in the automotive industry as ready-made bundling lenses for car headlights.
The renovation concept is based on a new interpretation of the historical appearance of the church tower. With contemporary techniques and an artistic treatment of the surfaces, it represents an innovative solution for the large-scale renovations of the Second Modernism.
> Archdiocese Berlin Annual Report 2016 page 14-17
- Construction phase: Tower
- Construction phase: Roof
- Construction phase: Windows






