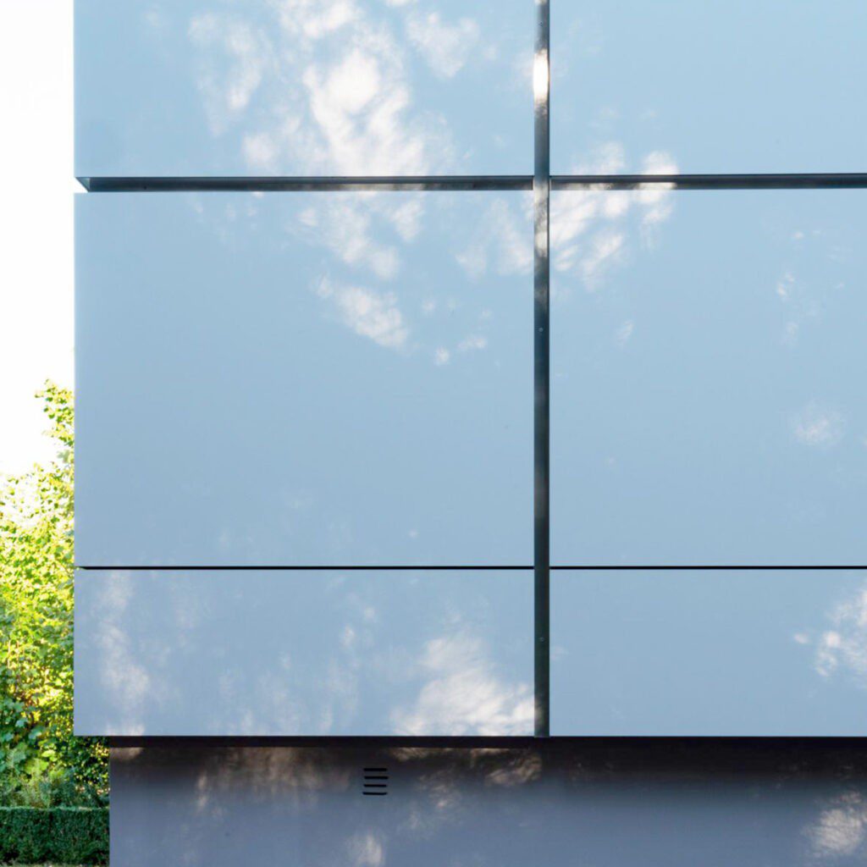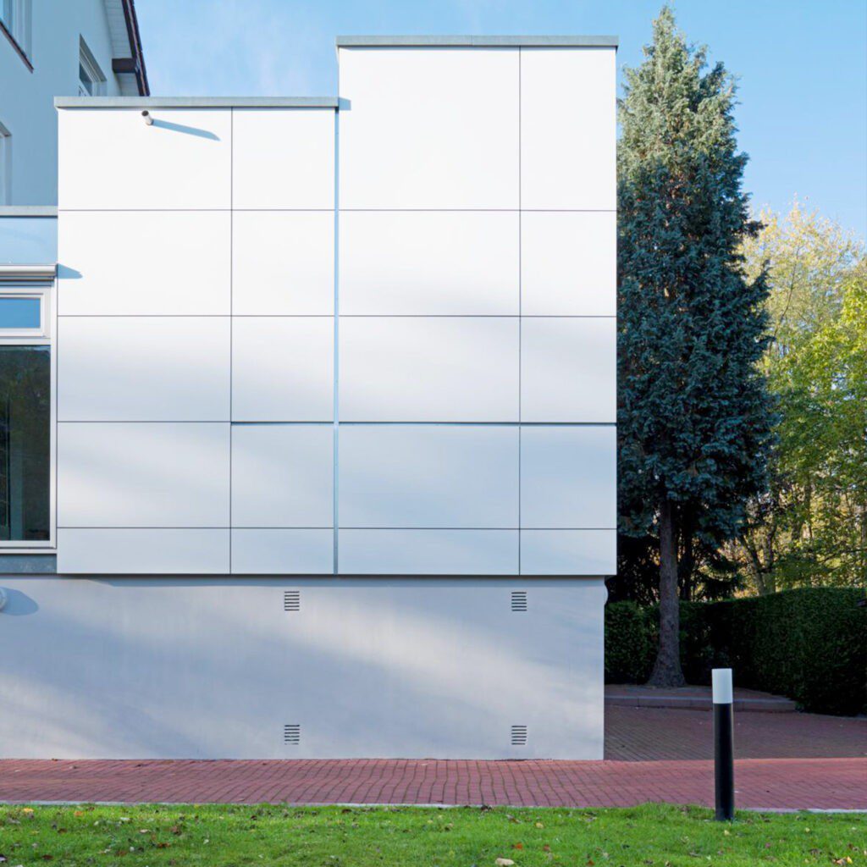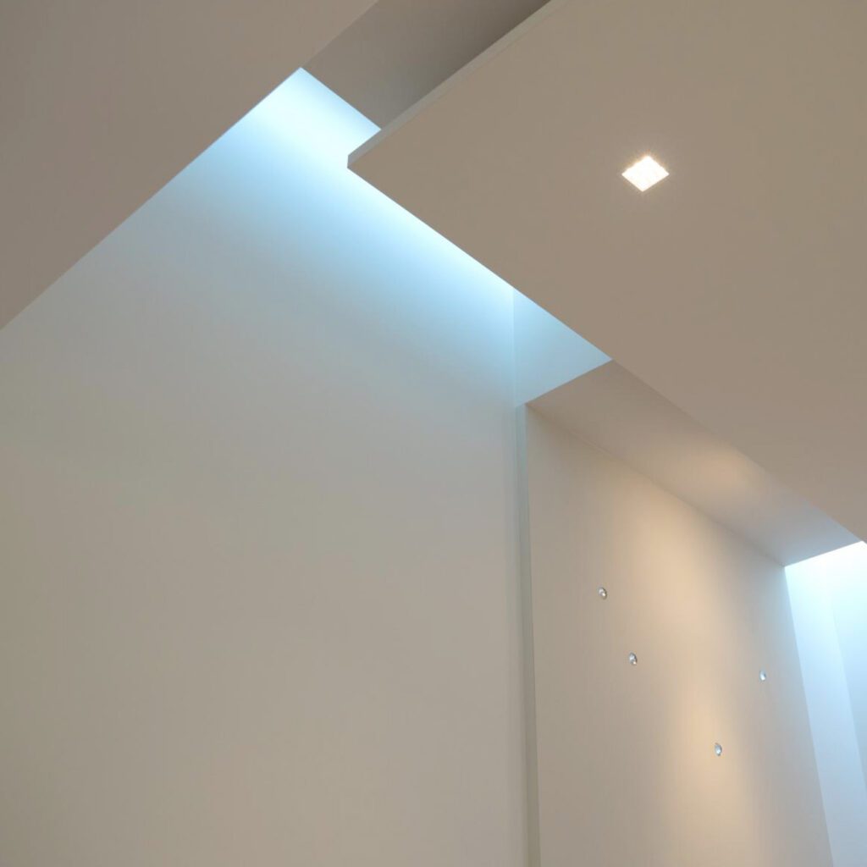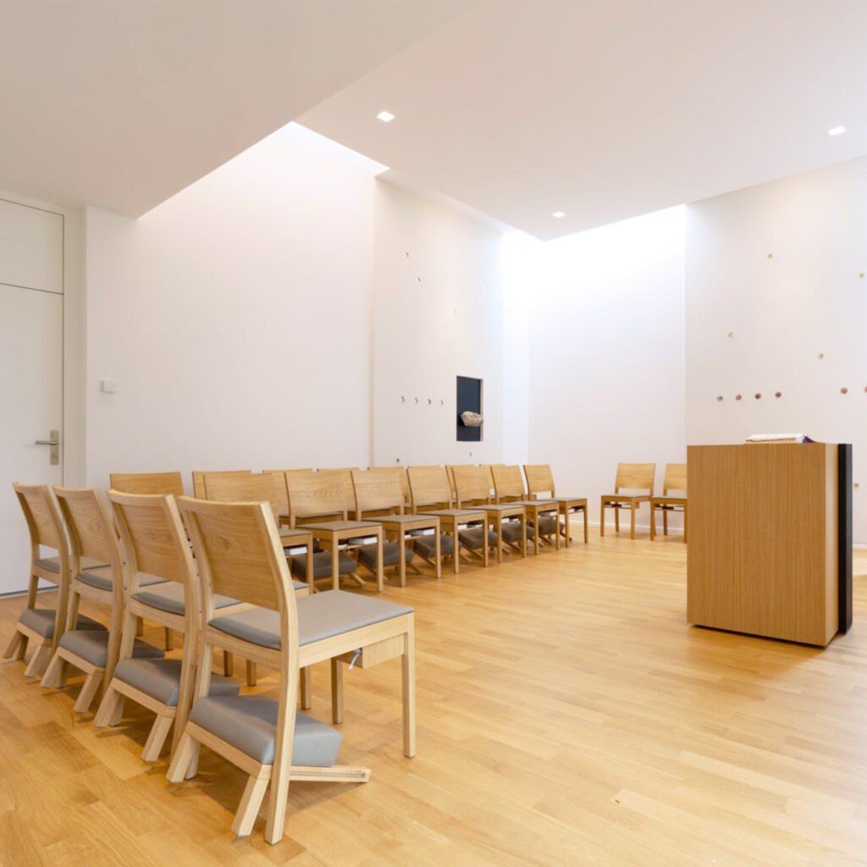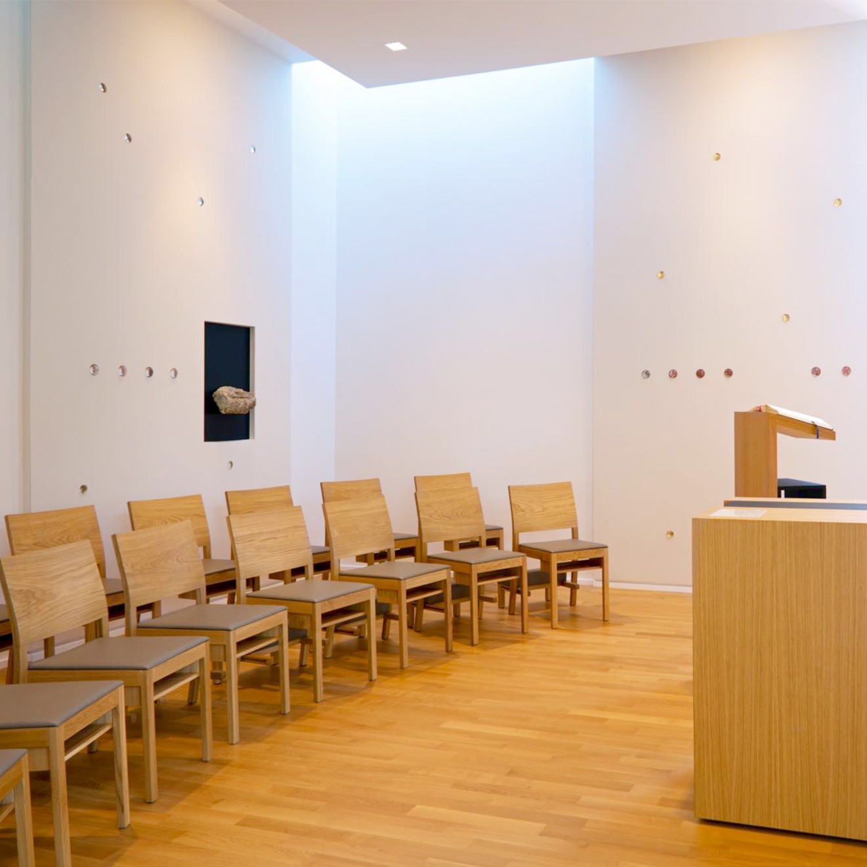
Chapel
Catholic student and soldier chaplaincy
Hamburg
2017 - 2018
LP 1 - 9
The new chapel building replaces the existing extension, which was showing increasing structural defects and had reached its functional limits.
Room concept
The central idea behind the design is to create a space that is clearly focused on the worshipping community. The cubic structure stands out clearly from the old Maximilian-Kolbe-Haus building and marks the transition into the sacred space with a glass joint. The cube uses the foundations of the previous building and has white surfaces on the outside, which are harmoniously integrated into the surroundings without clashing with the shapes of the neighboring residential buildings. A finely lined façade cross makes the purpose of the building restrained but clearly recognizable. Despite its closed form, the interior is naturally lit in daylight.
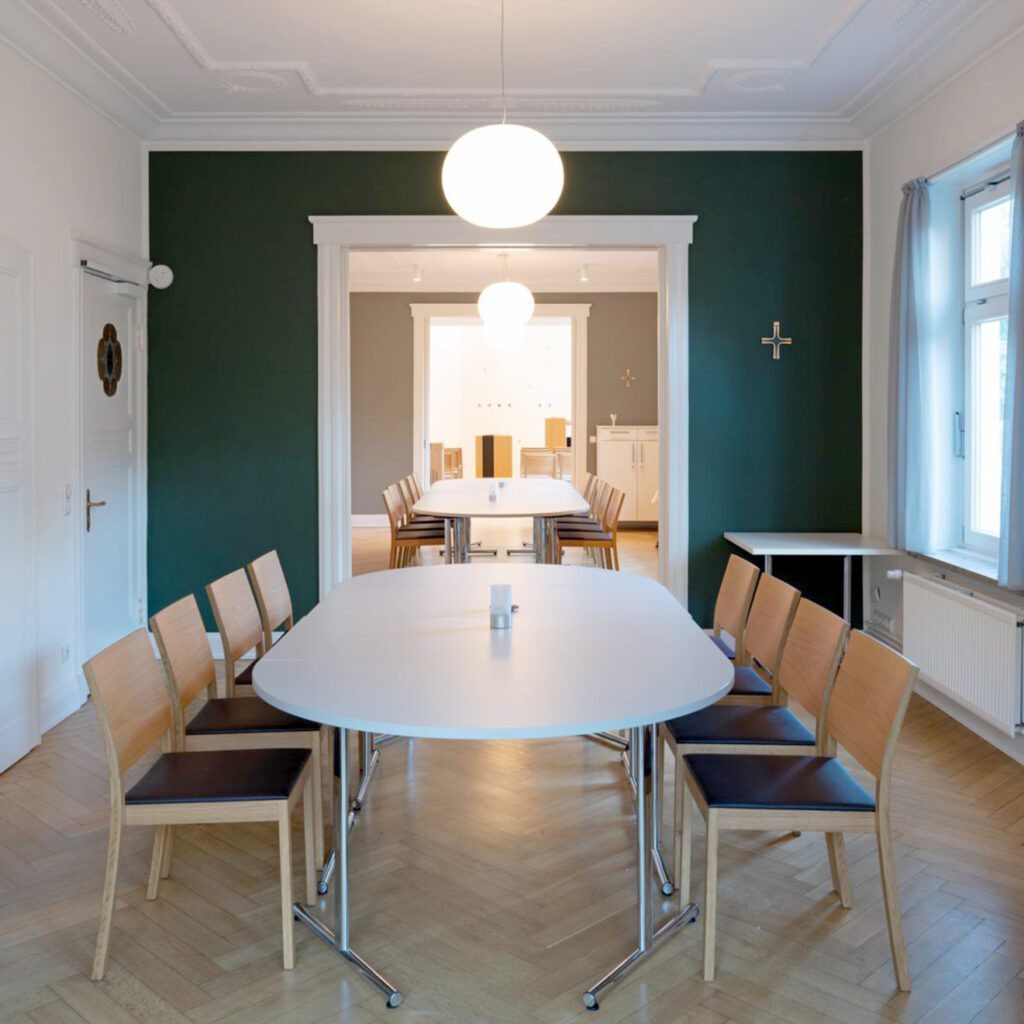
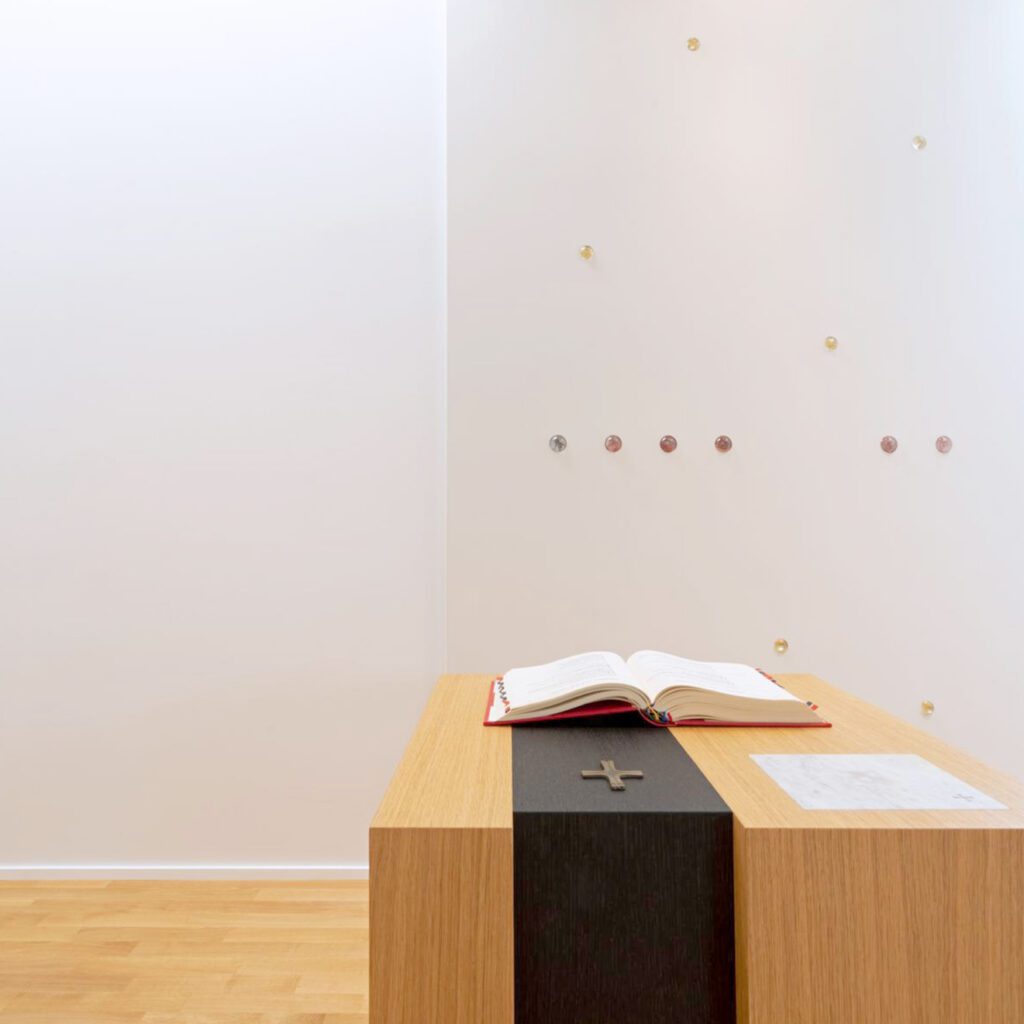
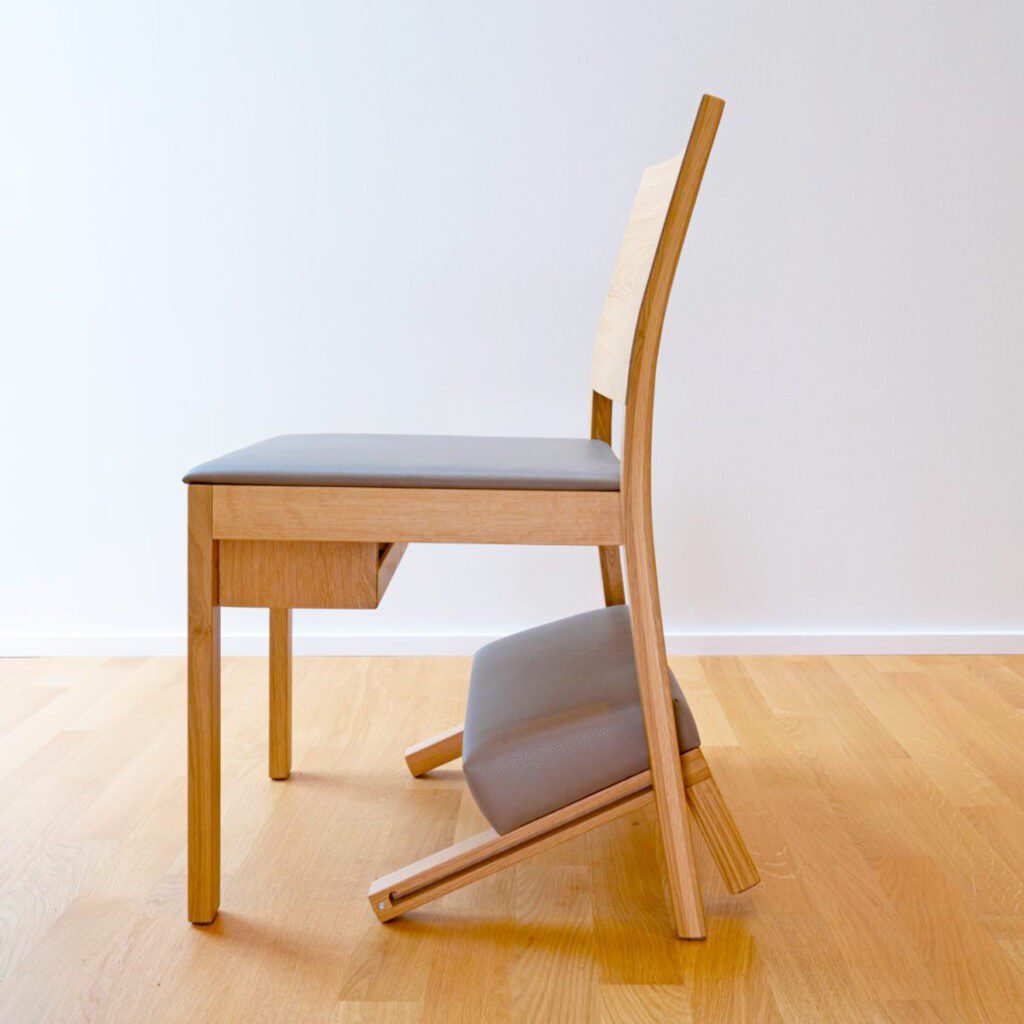
Altar and art
The altar takes up the shape of the room in an abstract form and displays the existing relic. Scattered around the room are artistically designed sight glasses, which reveal the mystery behind them on closer inspection. The artist Diana Obinja has created 14 miniatures that form a haunting Stations of the Cross.
Light and interior design
Three window openings in the roof provide indirect light, which falls down the walls and outlines the room surfaces in differentiated shades of white. With its square basic shape, the room is directionless; the arrangement of the altar, lectern and seating is flexible and can be adapted to different liturgical forms. Seating variants with up to 32 seats are possible; for larger occasions, the sliding door can be opened to the community room.
Musical equipment
The compact, mobile chest organ from the Karl Schuke Berliner Orgelbauwerkstatt offers special musical possibilities. Despite its size, it offers extensive registration options and wooden and metal pipes. The organ case was also designed by us and forms an organic whole with the room.
