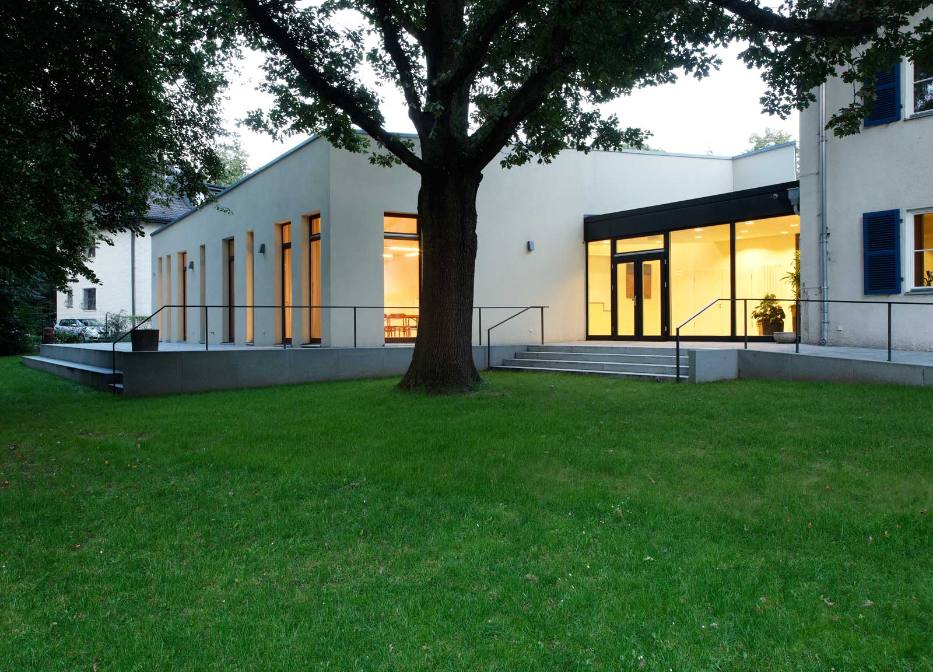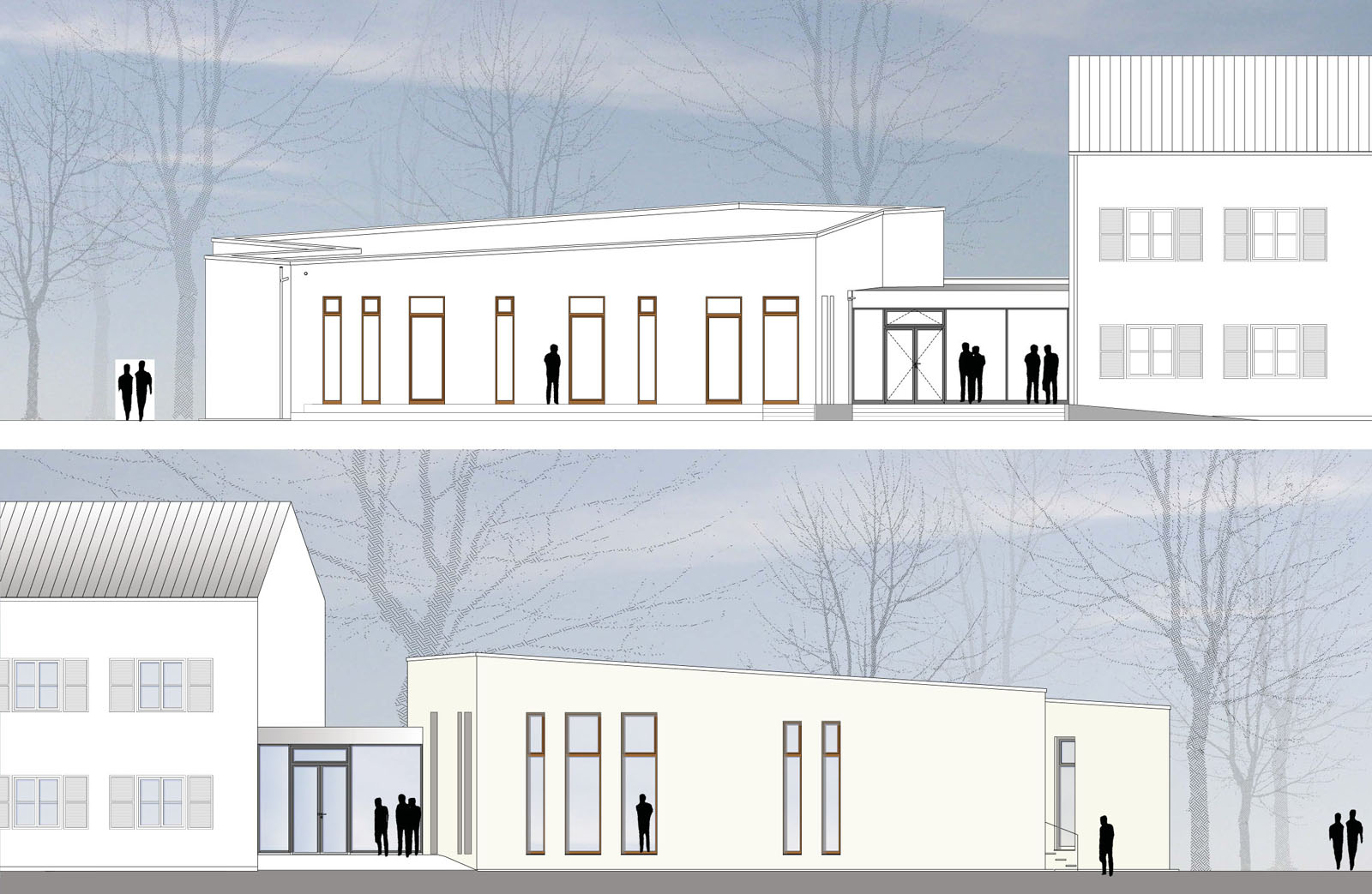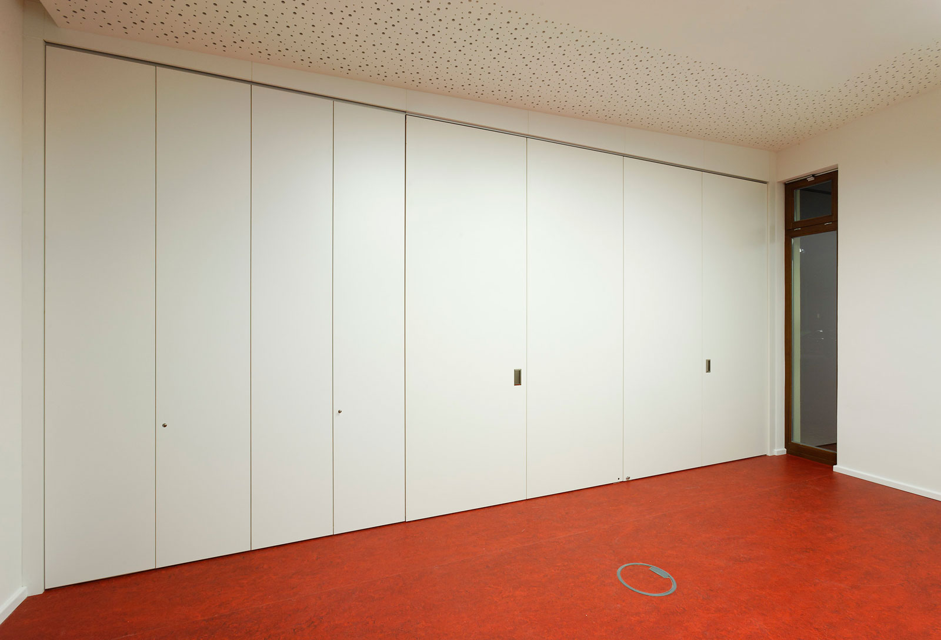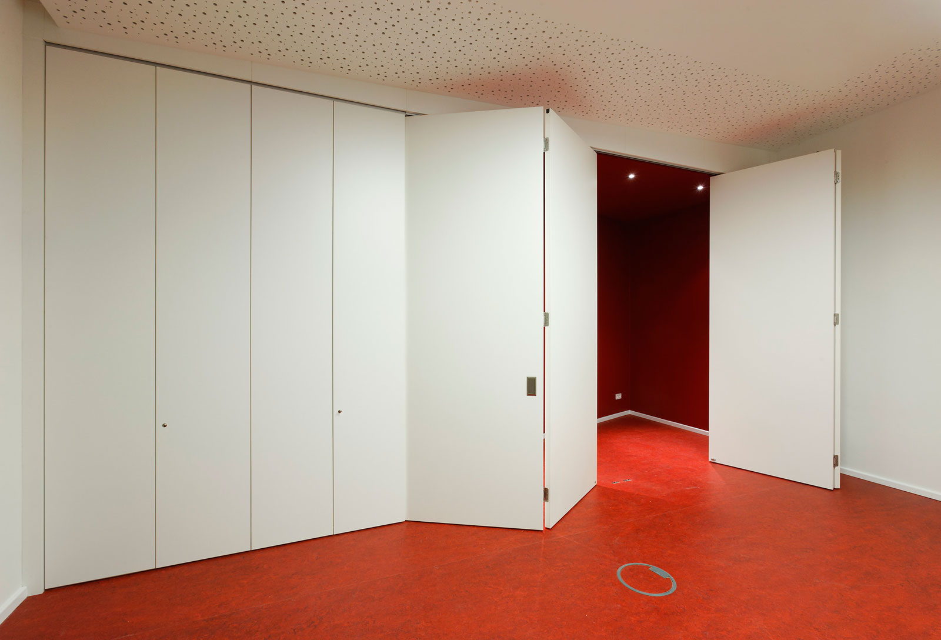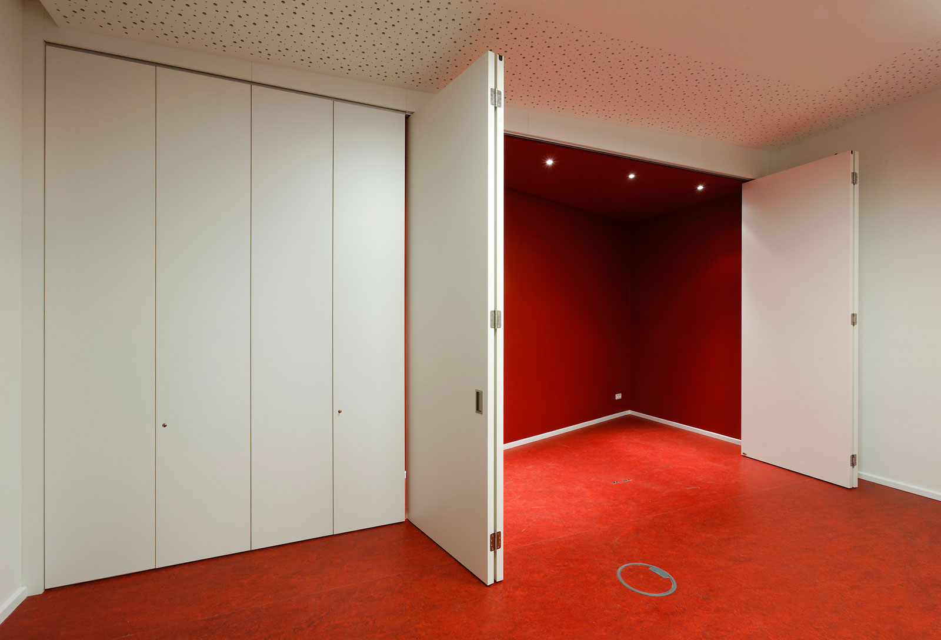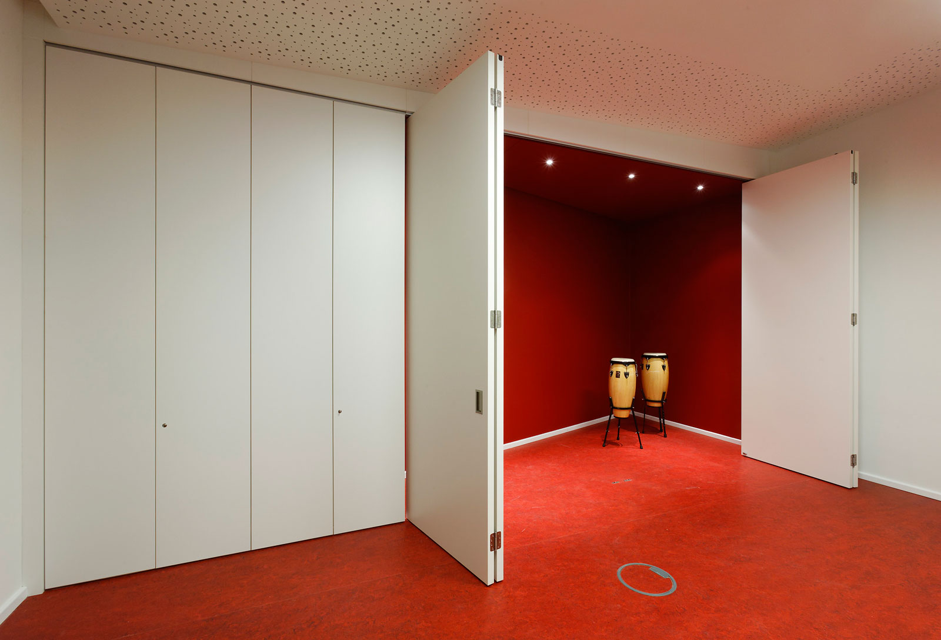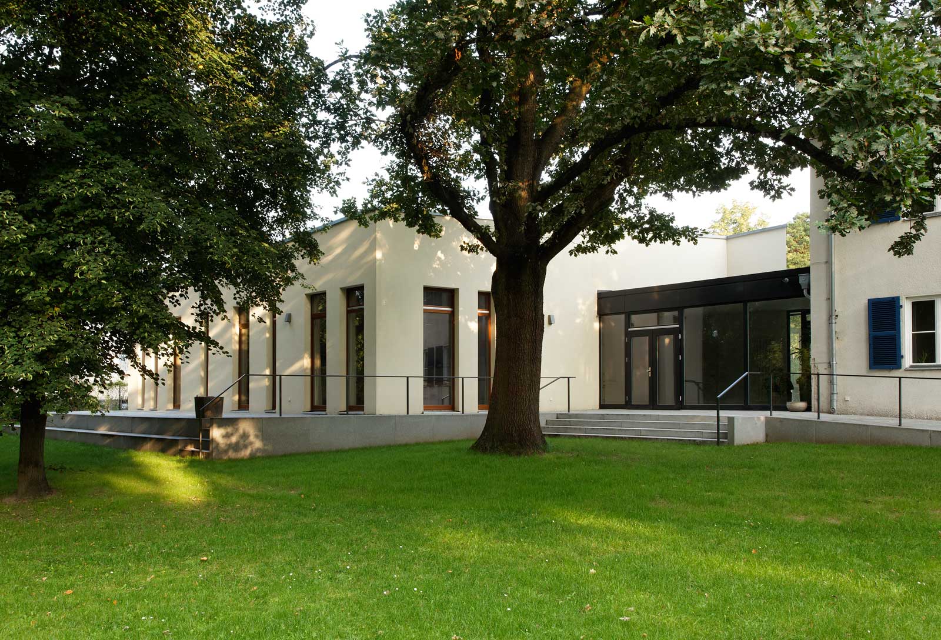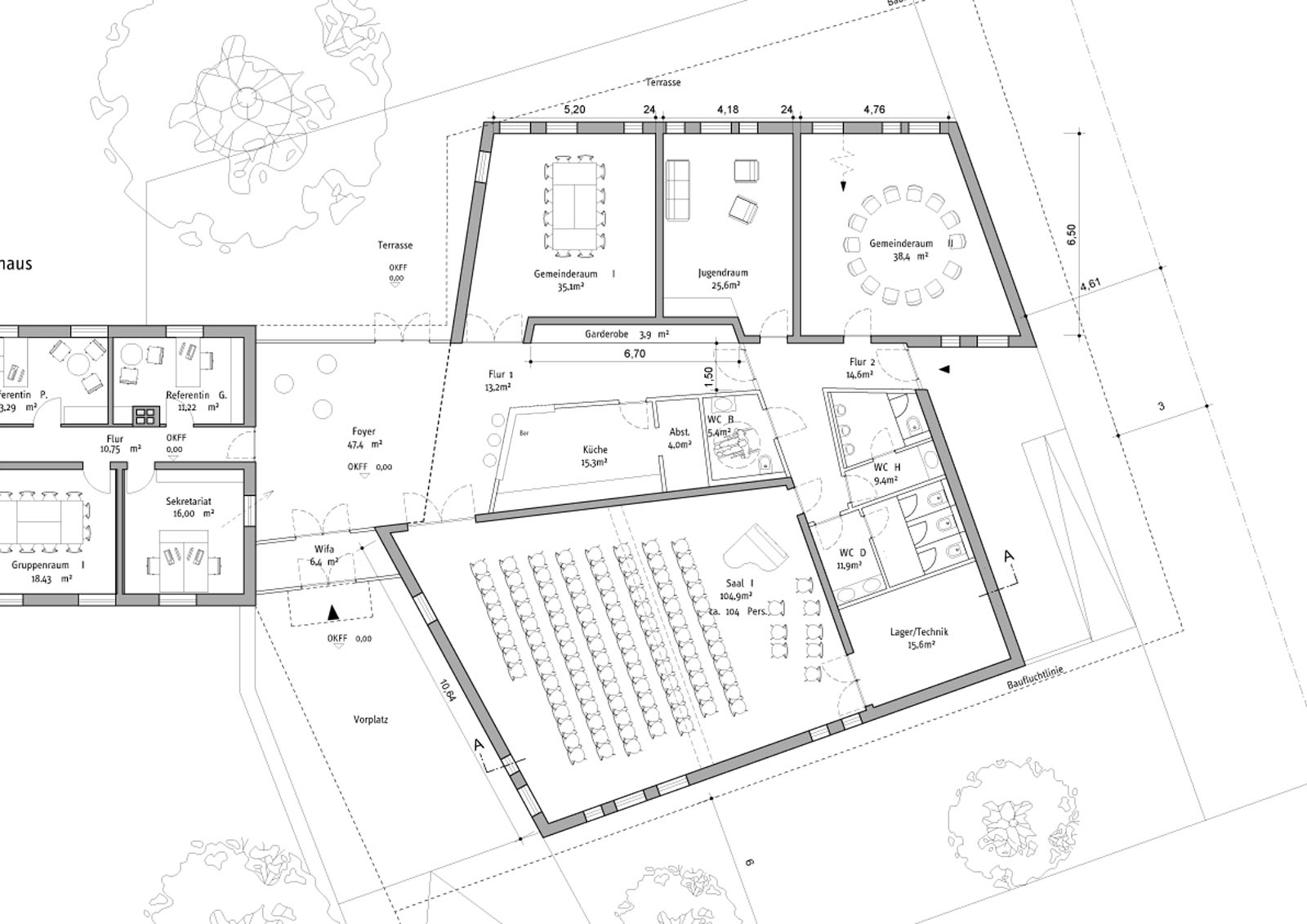Cath. community center Maria Gnaden
Berlin-Hermsdorf
New building
D:4 developed the planning concept for the innovative new building of the catholic community centre Maria Gnaden.
Project
New churches and community centres are a rare construction task at present, as the existing buildings must first be preserved. Nevertheless, the Catholic parish of Maria Gnaden in Berlin Reinickendorf separated from its old parish hall dating from the 1960s and commissioned D:4 to develop a planning concept for a modern, innovative new building at the new location directly next to the church, which would meet the requirements for use.
Planning concept
The design is based on the idea of developing the existing buildings into a lively, new whole. The architecture of the building corresponds to today's functional aspects (low energy demand, barrier-free access, differentiated parallel use) and creates a close connection between exterior and interior spaces by playing with heights, perspectives and views.
The design focuses on clearly defined building units. As a result of a dialogue-based planning process, the community will receive two halls that can be used flexibly, which will be accessed via a large foyer that can also be used for events. Both halls can be equipped with flexible seating, are accessible without barriers and are connected to the storage rooms.
In order to keep the construction and operating costs of the building as low as possible, the design was very compact, with a pitched roof that is easy to install and maintain (extensive roof greening).
The façade offers the necessary coherence to achieve modern energy standards - and thus low operating costs. The high windows appear as a free play in the monolithic structure. Simple and easy to maintain materials were selected for the interior design; the aim was to ensure that the atmosphere, mood and equipment match the respective use of the room.
The shape of the building reflects the different room heights inside. The gently rising line of the roof edge has its highest point at the new forecourt and thus marks the position of the Great Hall.
In the meantime, the building is firmly integrated into the life of the congregation and is often rented by congregation members for private celebrations.
For the design and realisation of the new building, D:4 was awarded first prize in the invited competition and the Reinickendorf Builder's Prize.
"Last but not least we would like to thank the architectural office D:4 with Mr. Jörn Focken and Mr. Nitschke, who with their idea for the GZ responded very precisely to the requirements of the community and created this modern, sophisticated new building. On the part of the district's monument authority, the building has been praised as a very positive example of modern architecture in the vicinity of a listed building. The architects took a lot of time for our many questions and requests for changes, they were patient when a community meeting or committee meeting had to be held first to reach a decision, and they gave us many practical and aesthetically good suggestions. We can be proud of the result, it was an excellent collaboration.
Mrs Höfer was the architect in charge of the construction. Respected by all construction workers, sometimes friendly, sometimes strictly demanding, she organized the completion of the new building within the time frame. I have great respect for her performance, I would have been in crisis often enough with the many questions and problems that arose. She has always firmly believed that we would finish on time - and she was right.
Your grateful
Pastor Markus Brandenburg"
(From the word of thanks for the completion of the community centre, bulletin Maria Gnaden 11/2011)
> Lecture on the occasion of the 10th anniversary of the community centre

