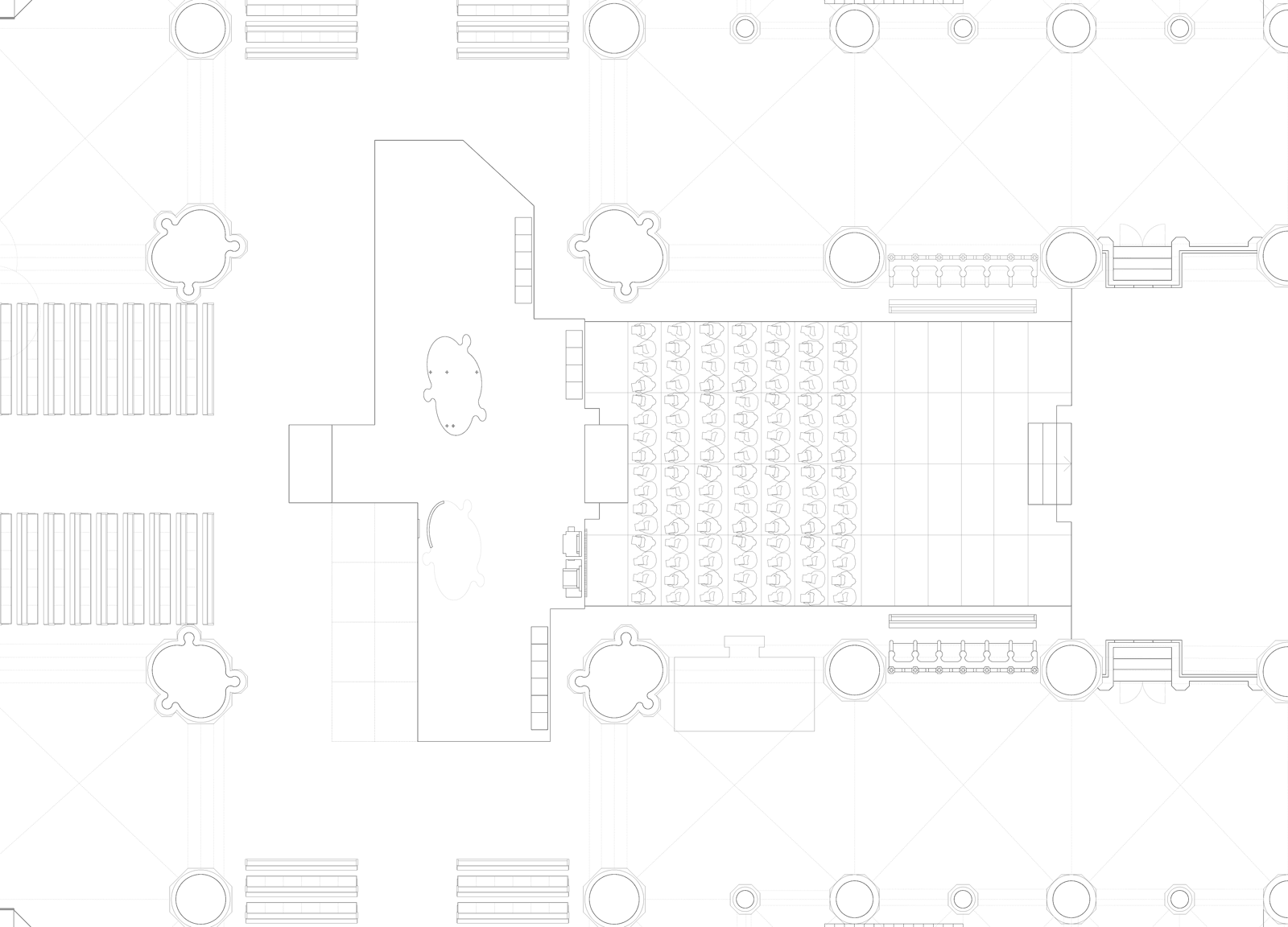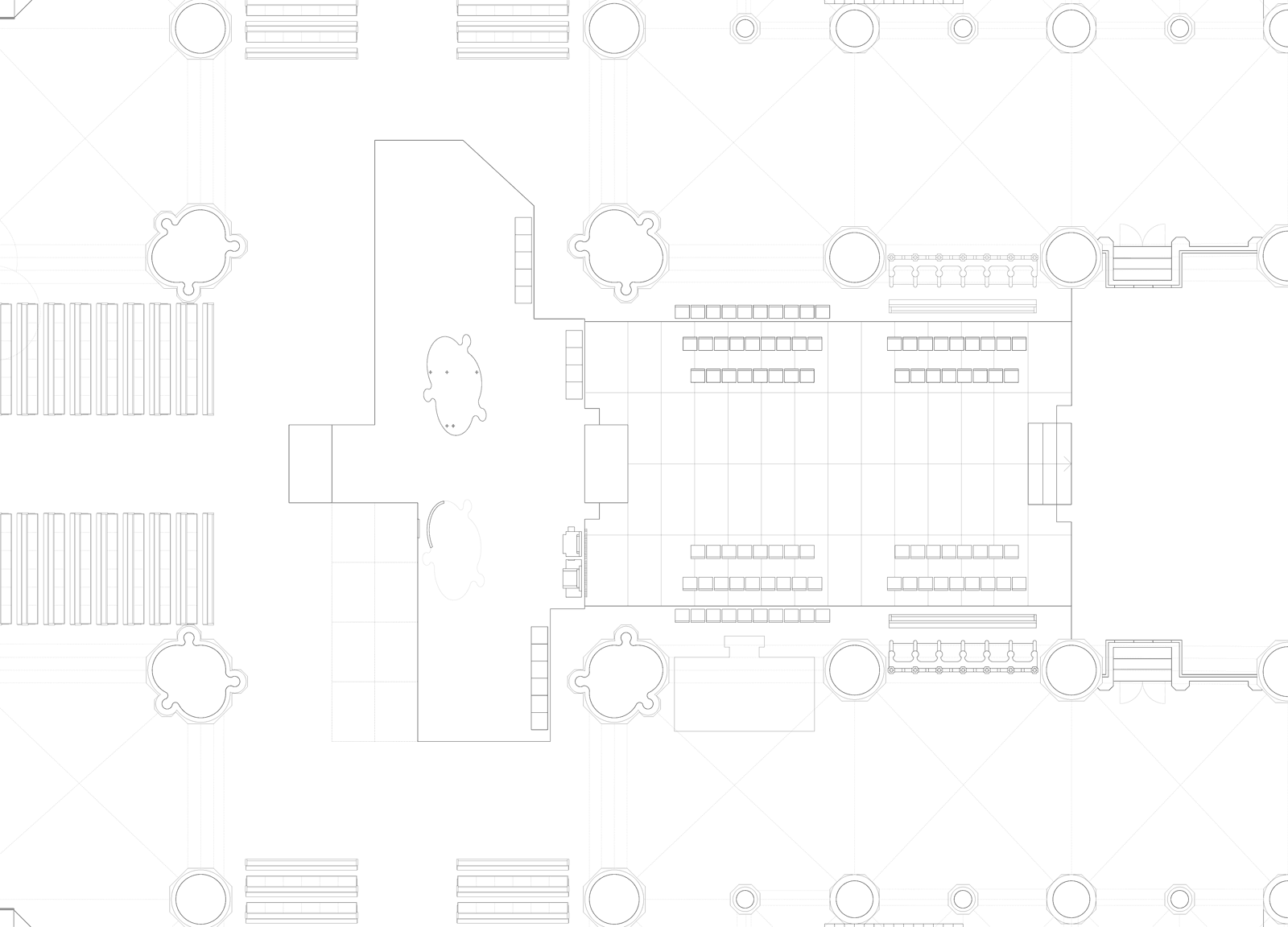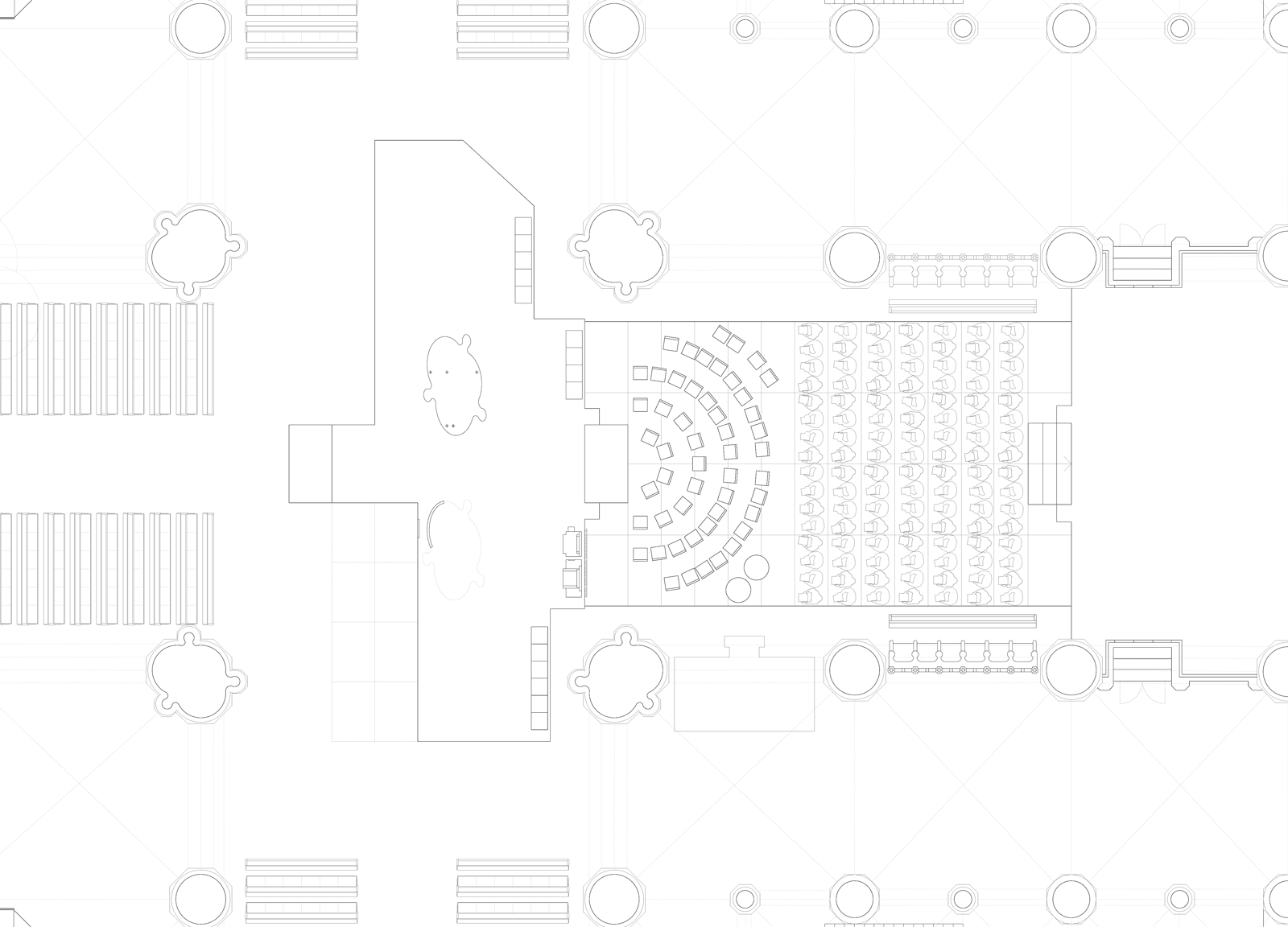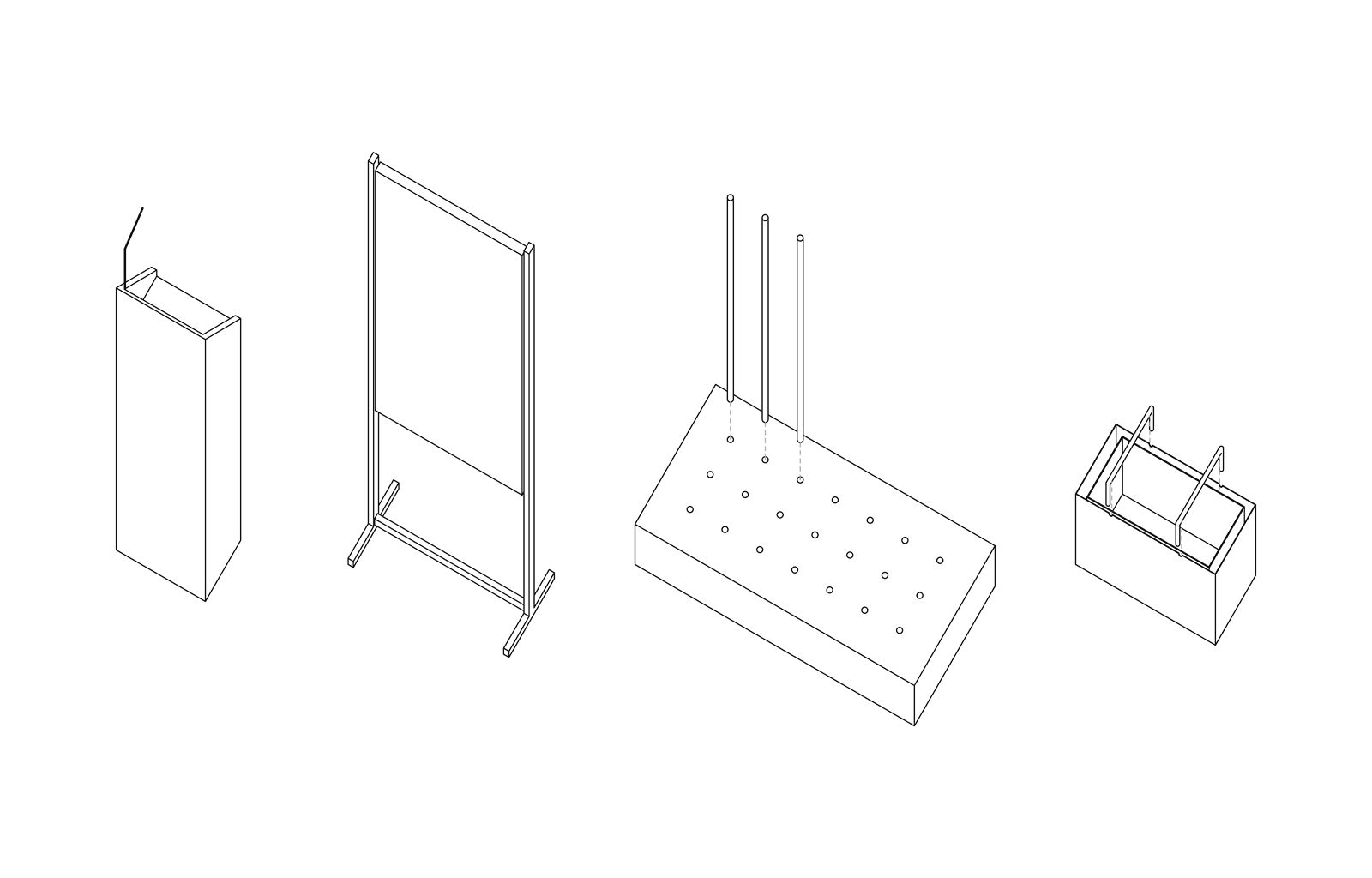St. Mary's Cathedral
Linz
Competition 2015
For the redesign of St. Mary's Cathedral in Linz, D:4 developed a concept for the architectural and artistic redesign of the chancel and cathedra of the cathedral in cooperation with the Berlin artist Monika Brandmeier.
Aim and tasks of the competition
The reason for the competition was the desire for a new design of the church interior. The relationship between the chancel and the historical presbytery was to be redefined by repositioning the choir and congregation squares and clarifying the floor level between the newly designed chancel and the cathedral choir.
In order to unite liturgy, architecture and art in the new design, the collaboration between architects and artists was a requirement. The densification of the cathedral's mighty interior was to be achieved using contemporary architectural and artistic means, but without covering up the historical elements of the church. The aesthetics of the modern design should therefore stand out clearly from the historical substance and be recognizable.
The Cathedral
According to its version, the Maria Reception Cathedral in Linz is considered the largest church in Austria. The foundation stone for the neo-Gothic building was laid in 1862 at the instigation of the Bishop of Linz, Franz Josef Rudigier. The cathedral was completed in 1935. Remarkable are its nine bells and two organs, which fill the room with sound. The cathedral also has historical stained-glass windows that depict the history of Linz and the history of the cathedral.
Our concept
The basic idea of our design is the construction of a platform in the centre of the cathedral, the crossing. This cross-like platform forms both the geometrical and spiritual centre of the church interior. The altar will be rebuilt in an asymmetrical form on this surface, so that a tension between the linear contours of the church interior and the platform and the organic structures of the altar is created.
The other design elements of the design integrate themselves in their materiality into the new atmosphere in the church. Bright terrazzo benches, wooden elements and a light, clear colour scheme complement the historical qualities of the room.
In the overall appearance of the space, the newly created island or jetty platform forms a horizontal axis cross. Altar and ambo form offset centres in the room.
Through the different side views, the design of the room can be experienced in various ways. The new concept offers a flexible use of the large church space for large liturgical celebrations and concerts as well as for smaller, personal occasions and meetings.
Photo: Monika Brandmeier, drawings: D:4









