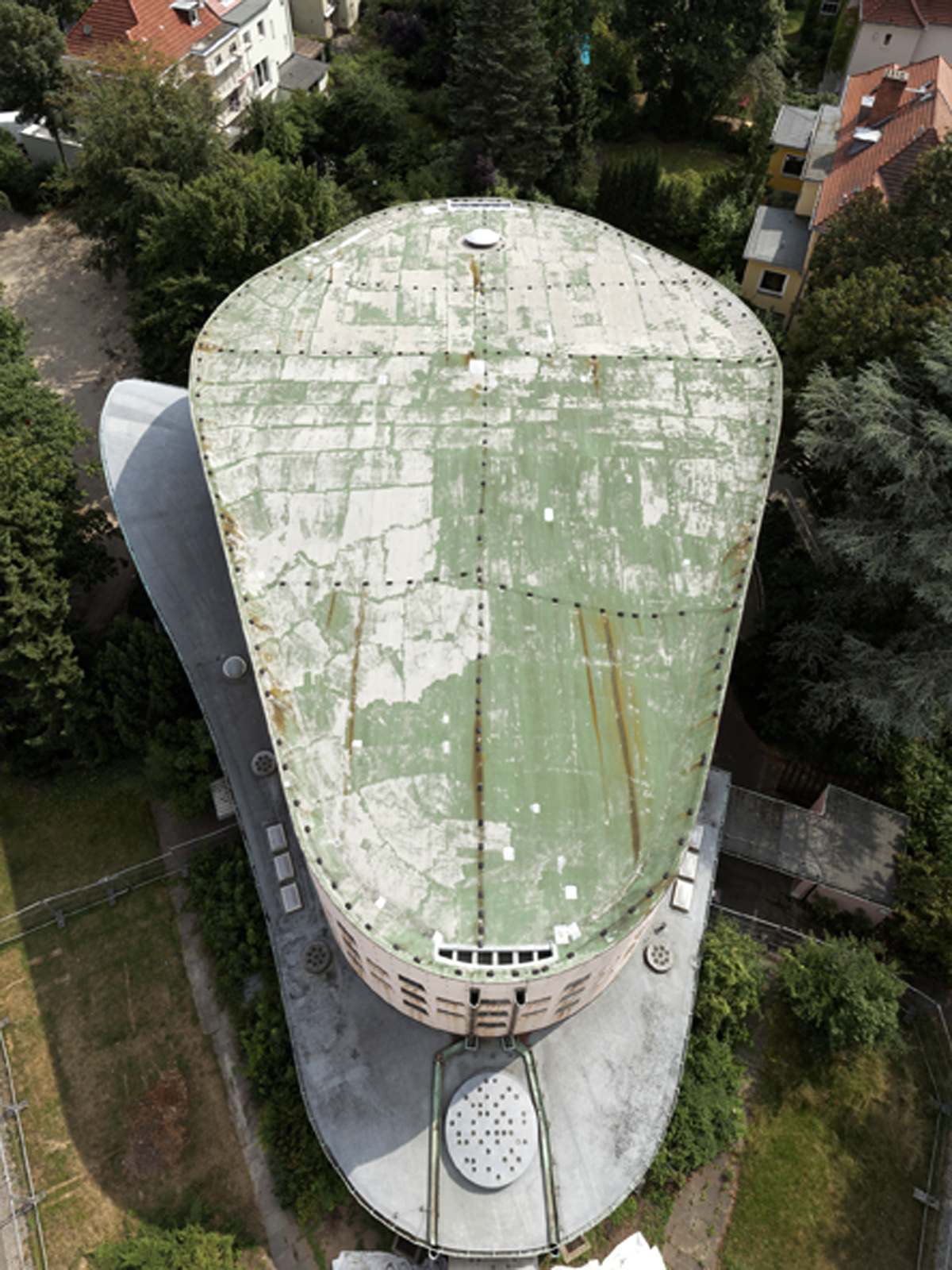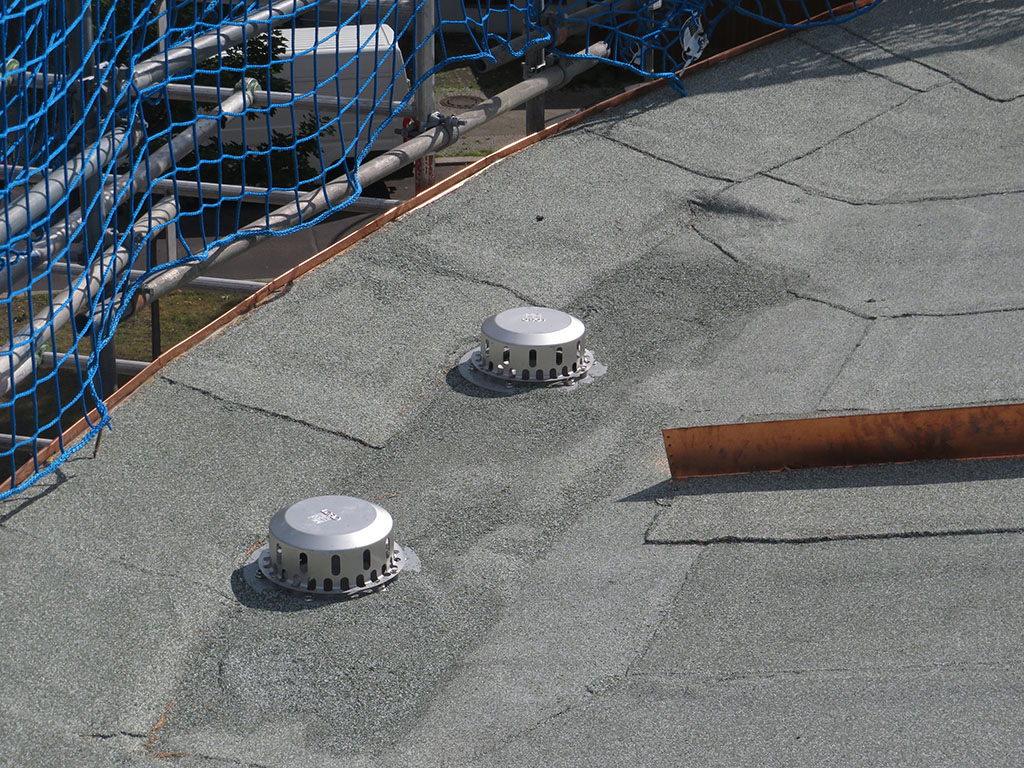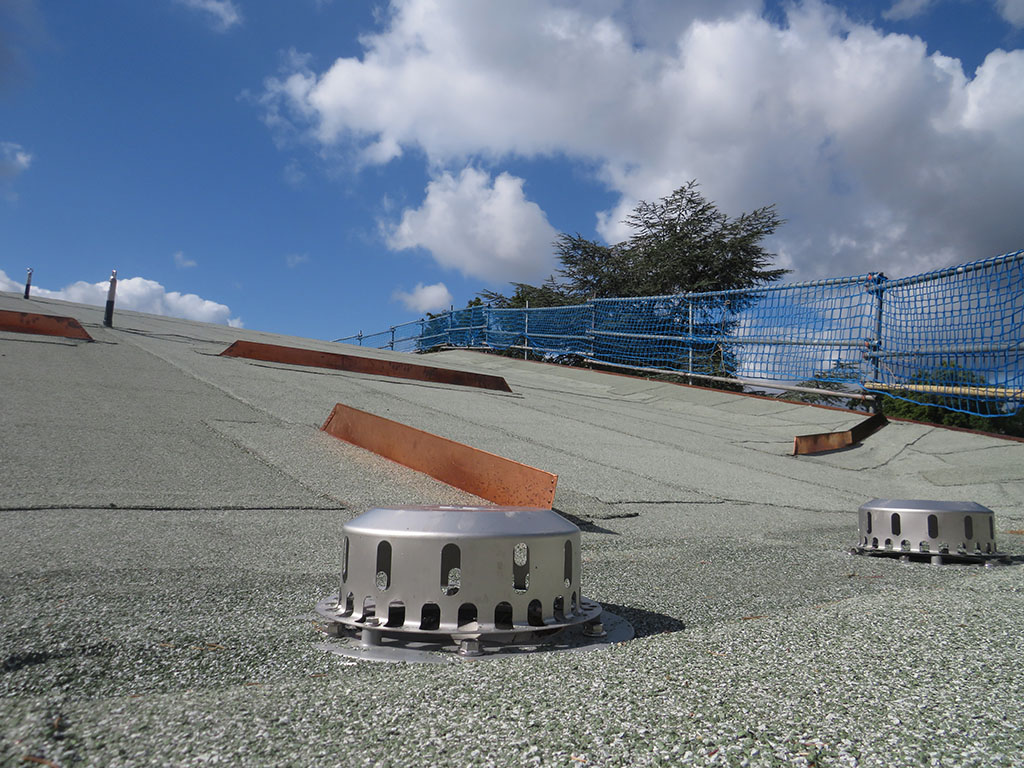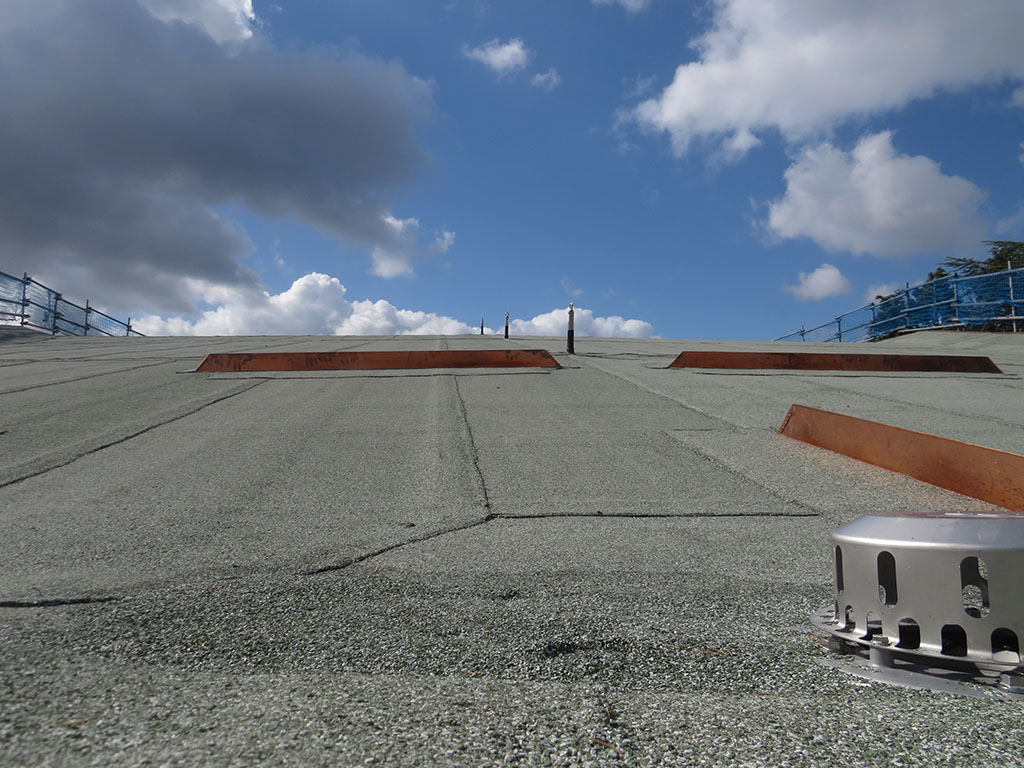Judas Thaddeus
Roof renovation
After the successful tower refurbishment, the office D:4 has been planning the complete refurbishment of the roof of the listed St. Judas-Thaddäus-Kirche in Berlin-Tempelhof since 2019.
The unplastered reinforced concrete construction gets by without right angles as far as possible. Due to the parabolic floor plan, which widens out to the altar, and the flat rising and falling roof, the building is reminiscent of the shape of a ship. On the east side there is a low porch, in the north a triangular church tower for which D:4 already developed the renovation concept in 2015/2016.
Since the construction of the church, the roof has only been repaired and renovated in places. Especially after the heavy rainfalls in summer 2017, water ingresses occurred. In the meantime, the entire roof covering is no longer durable and must be completely renewed. Therefore, a solution in accordance with the current state of the art has to be developed. A particular challenge is the renewal of the internal rainwater drainage collectors. A further focal point is the roof edge, where the original copper design must be renewed.
- Construction phase: Tower
- Construction phase: Roof
- Construction phase: Windows





