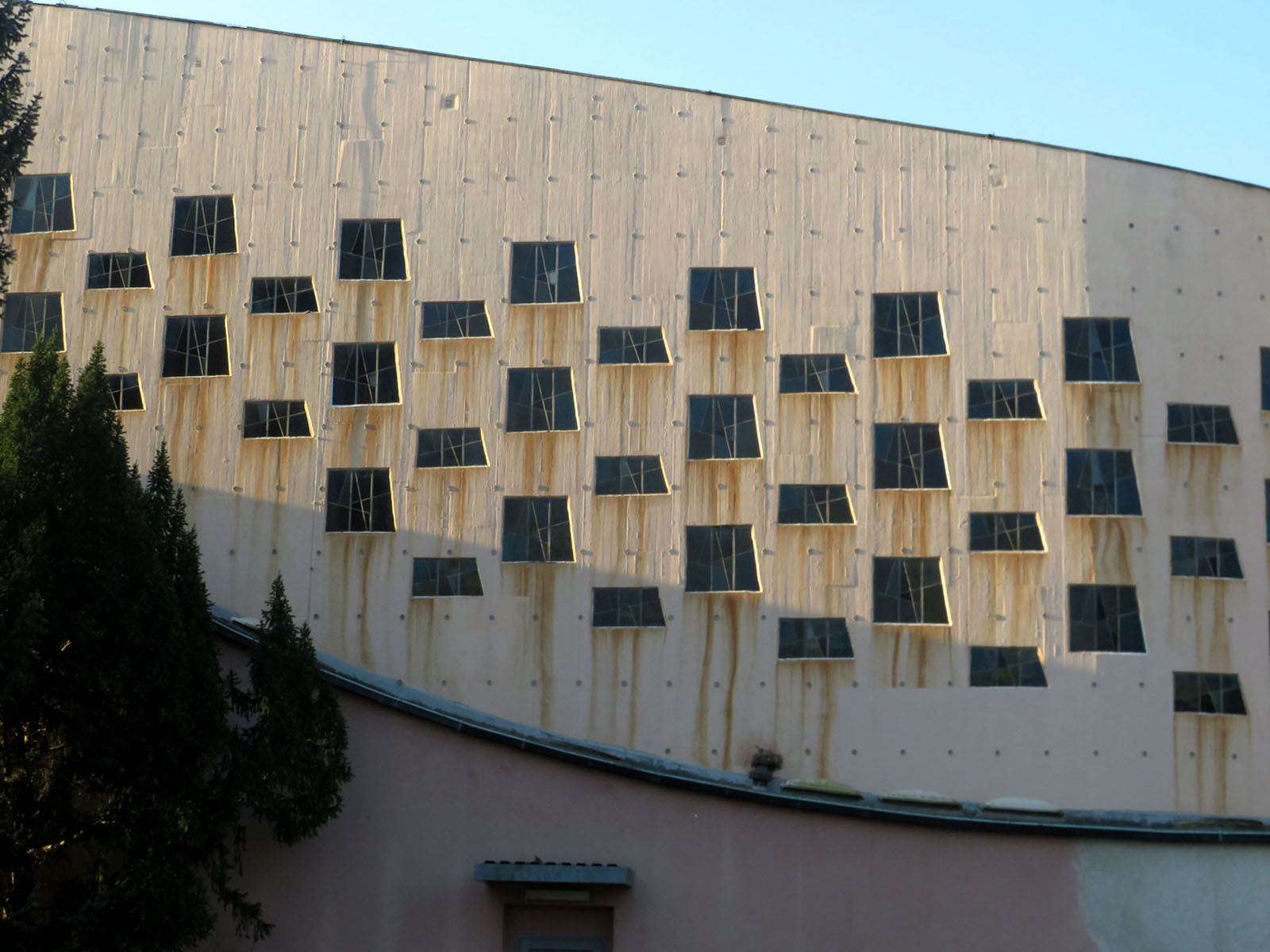Judas Thaddeus
Window
After the successful tower renovation in 2014 and the roof renovation scheduled for 2020, the renovation of the lead glass windows is now being planned.
The supply of daylight is supported by vertical light bands, which are concealed in the chancel, and by a large number of small windows in the curved outer wall of the nave. This consists of 111 individual windows in two standard designs and one special design. All windows are designed as lead glazing. A circumferential frame of sheet steel holds the windows together. The windows are filled with alternately arranged fields of differently coloured cathedral glass. Individual fields are made of tinted antique glass. In addition, each window contains one field (in a few exceptions also two fields) of rastered or ribbed clear glass.
Rusty run-off marks on the outside of the church building and damaged joints of the windows to the outside wall are visible signs of the need for renovation. The exemplary renovation of a test window, which shows a damage pattern as comprehensive as possible, serves to establish an exact damage pattern as well as the detailed construction method and installation situation.
- Construction phase: Tower
- Construction phase: Roof
- Construction phase: Windows

