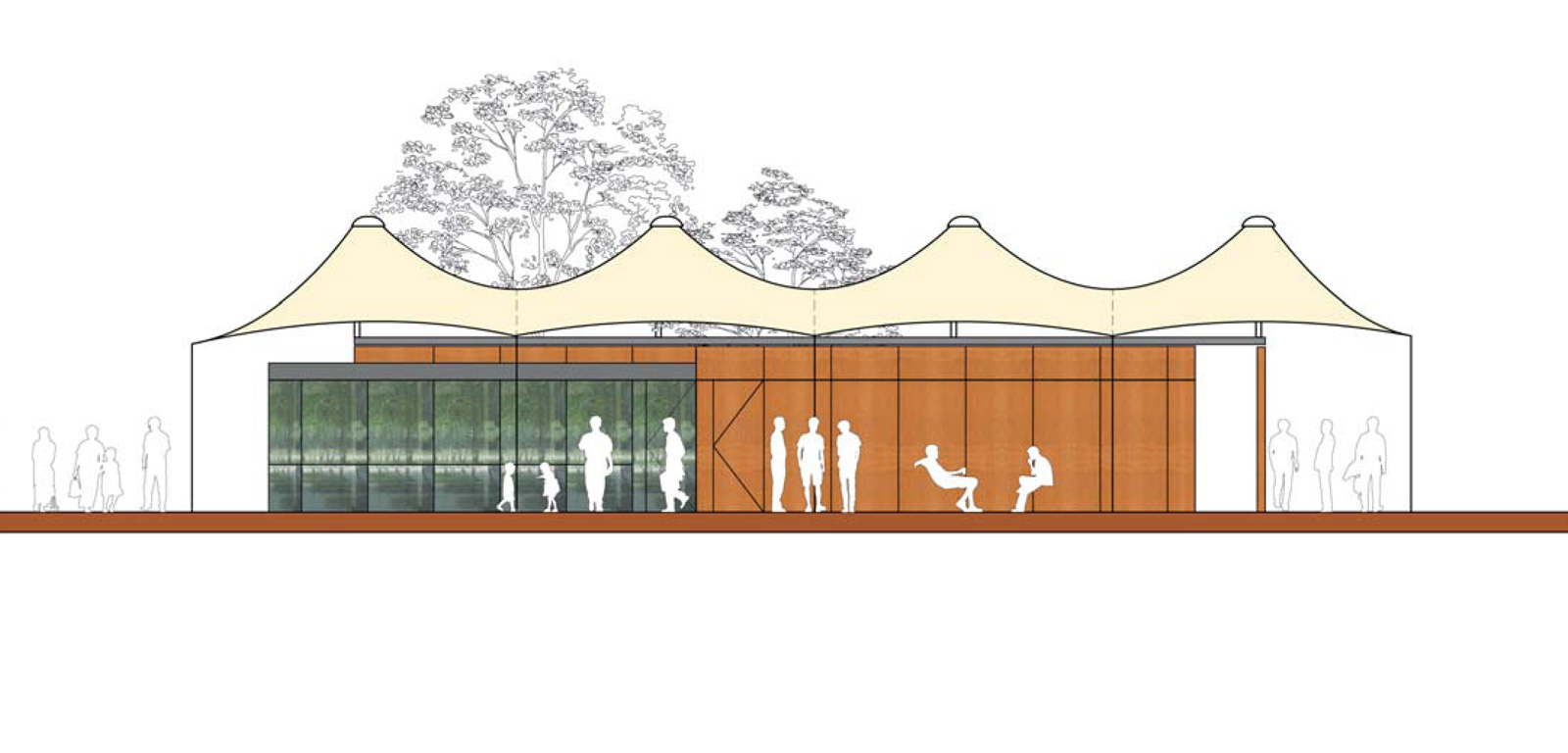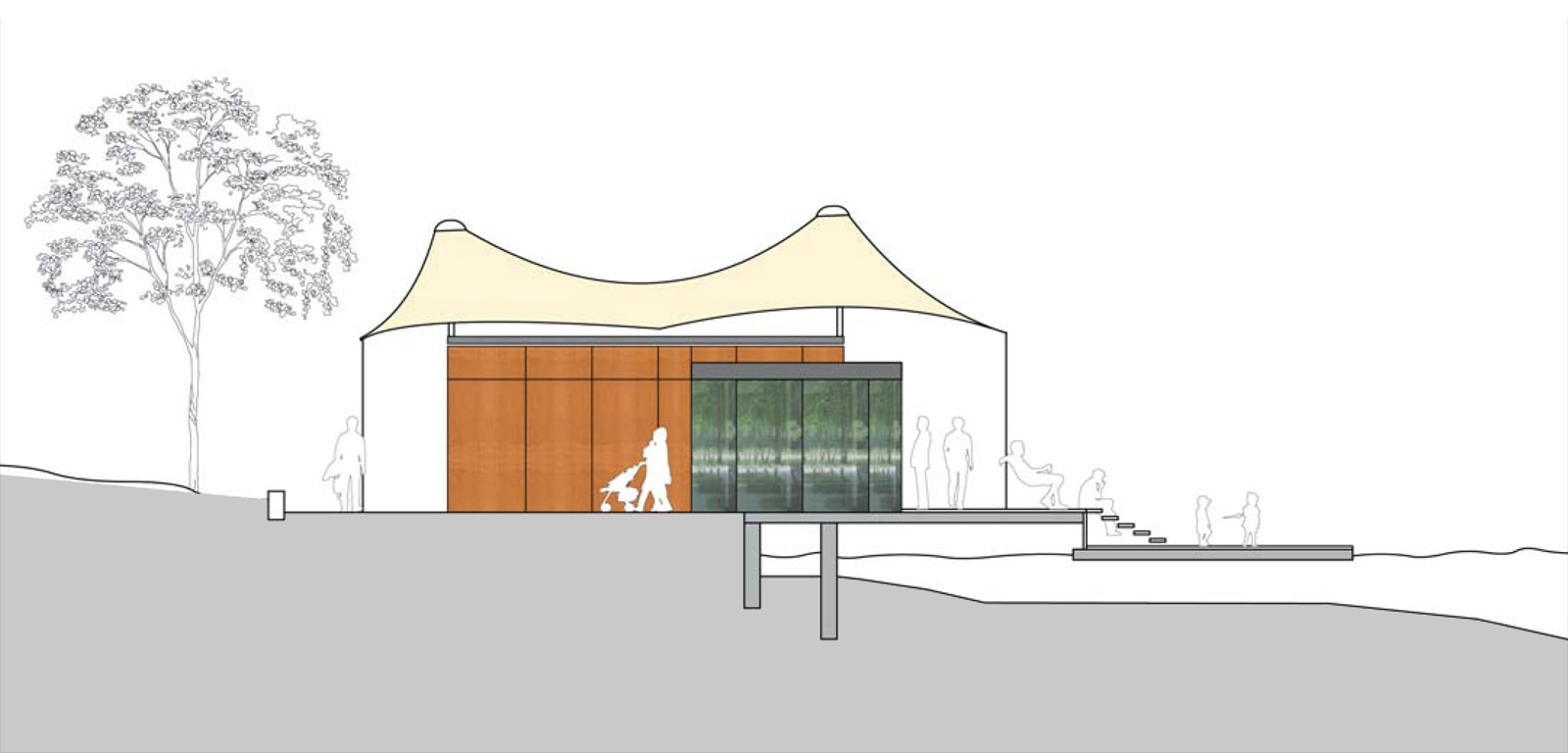Alsterbad
Hamburg
Feasibility Study
In 2007-2008, D:4 worked together with Polyplan GmbH on the planning of the new Alsterbad in Hamburg.
In 2007, a new bathing facility was to be built on the Schwanenwik meadow, on the site of the historic Alsterbad. Within the framework of this project, D:4 designed a multifunctional pavilion.
This is to take over the function of hospitality all year round. Slightly separated from the building structure, the cash desk, the bathing supervisor and a first aid station are compactly located in one room. In times with a rather low visitor frequency, the cash desk can also be operated by the catering staff alone.
The planning area was the meadow on the banks of the Alster, which was used all year round as a leisure and recreation area. The concept extended the area of use for visitors by a bathing area separated from the Alster and an entrance pavilion.
For this purpose, a fixed footbridge platform should run 30 metres from the shore. Due to its slight elevation from the water and its meandering width, the view of the river and thus the connection to nature was to be maintained.
The entrance pavilion designed by D:4 at the southern roundabout was intended as a light, straight-lined structure with a curved membrane roof. The curved shape is intended to pick up the relationship to waves and sails beyond the building. Toilets, shower and changing rooms with lockers are accessible via the wooden deck in front of it.





