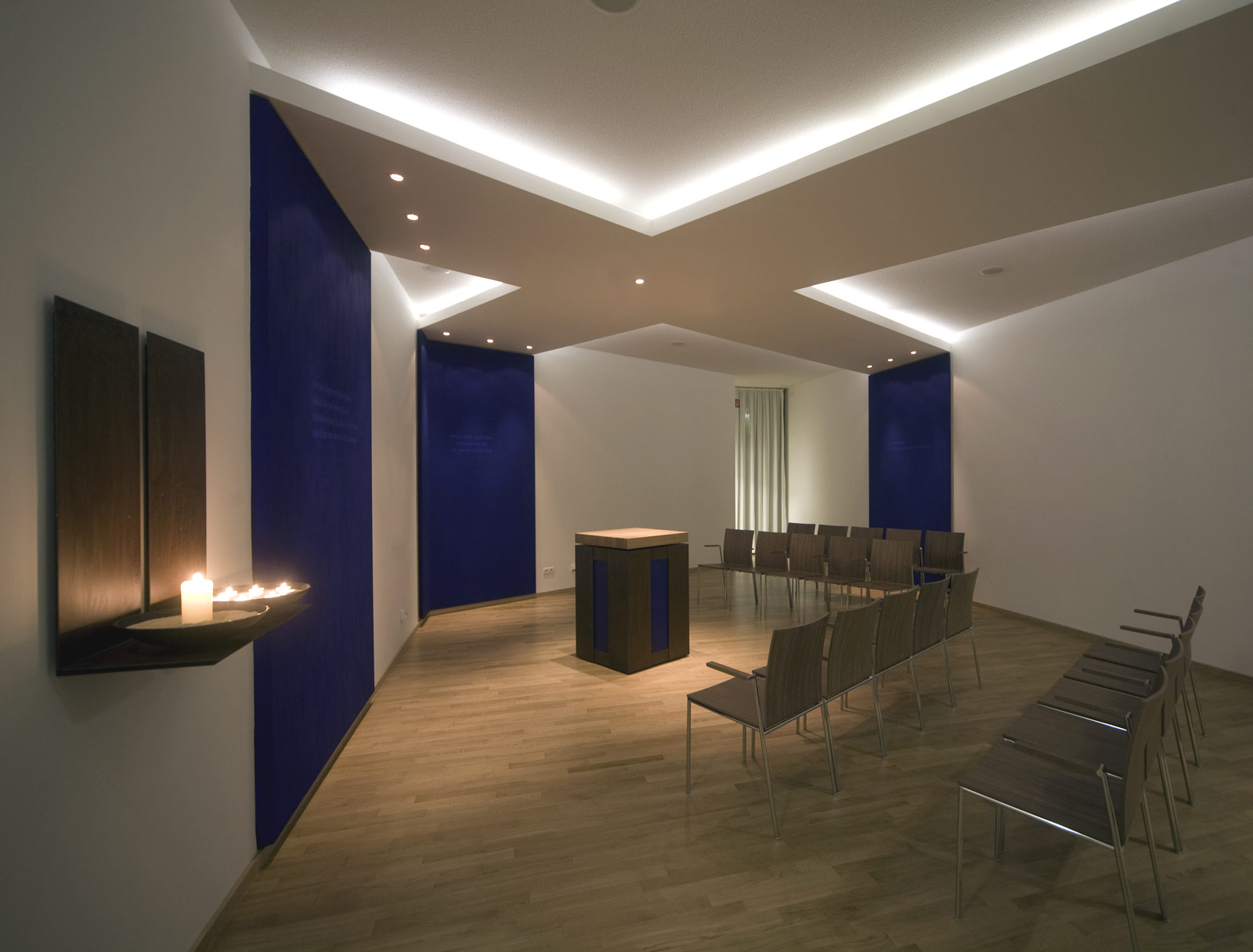Prayer room
Oberhausen
Protestant Hospital Oberhausen
Due to its unfavourable location on the sixth floor and the lack of functionality for small groups or individual devotions, the Protestant Hospital Church in Oberhausen was increasingly less visited. With its more than 60 seats, the church, together with its conventional furnishings, is located in one of the largest buildings in the Ruhr area.
Project
D:4 considered the desire for a new worship and multipurpose room and discussed several options for the possible placement of such a place elsewhere. In the end, the decision was made in favour of the cafeteria building, which is located in the centre of the site and is easily accessible for both patients and visitors. A small room was set up, which is accessible 24 hours a day and can be used as a place of retreat in addition to being used for church services.
Concept
The architecture of the room has been completely reinterpreted and is based on the enclosure of a cross placed diagonally in the cubature, whose intersection defines the location of the altar. This cross stands out in the space of the ceiling and is continued on the walls in the form of highlighted intersections with the exterior space. The long cross beam accommodates the new, additional access, which is barrier-free via an automatic door.
The cross motif is also continued outside, with the four end points serving as signposts and forming a unity with the pictures inside. The words on the seven panels make up the complete text of the 23rd Psalm.
The artist Klaus Zolondowski designed the three murals by creating a special mixture of colours using local materials. He used a deep ultramarine blue pigment as the main colour, thus creating a haptic surface that has a great radiance when illuminated at night. Corten steel was used as a contrasting material with a similarly intense coloration.
Use
Completed in October 2007, the project was used as a sacristy, for the accommodation of the control technology and as a storage for chairs, the small ancillary building has a multiple function, serves the multiple uses of the prayer room and also functions as a place of multi-religious encounters. With a free wall area and the necessary technical equipment, invisibly installed in the cross, it can be used for lectures and music events.



