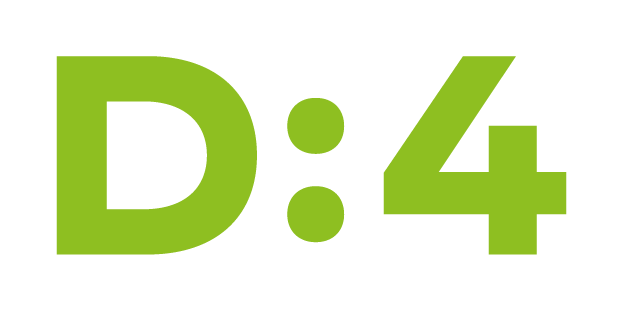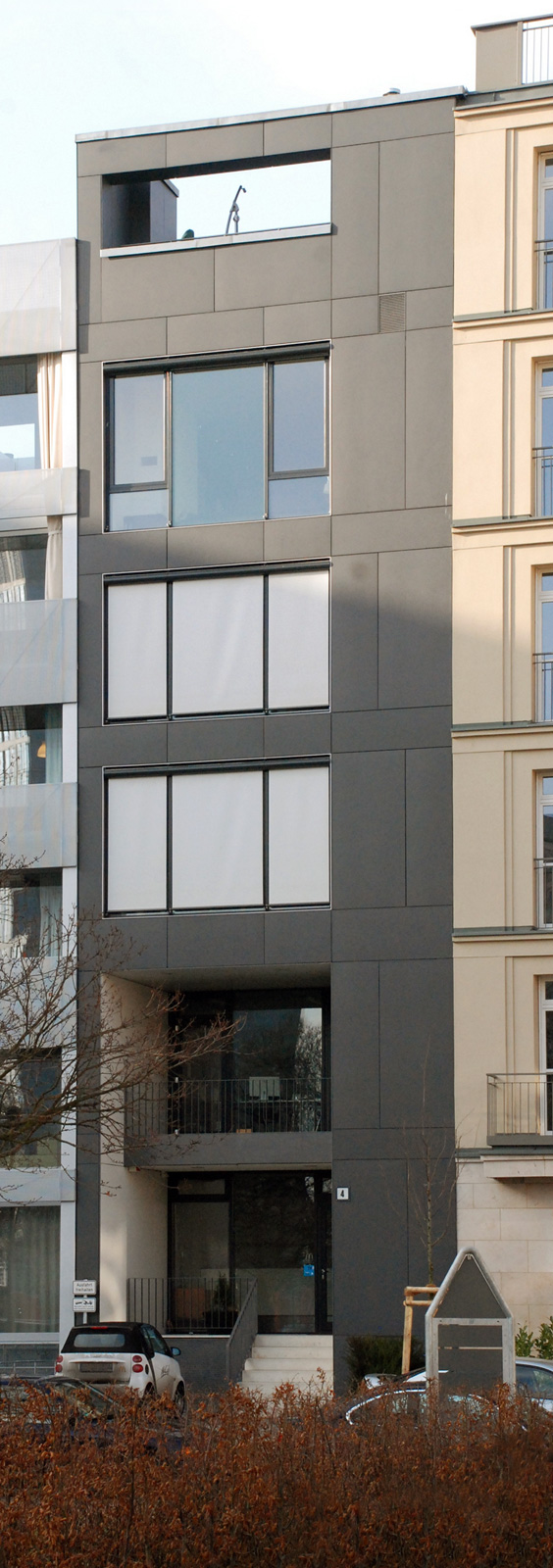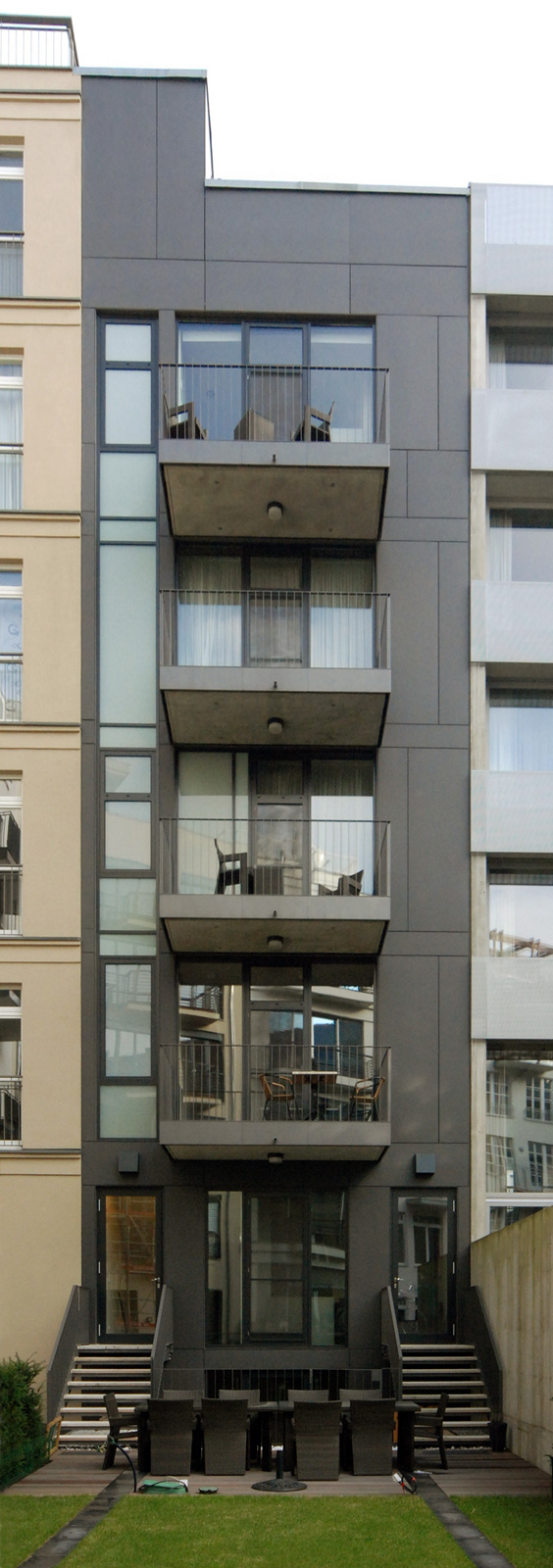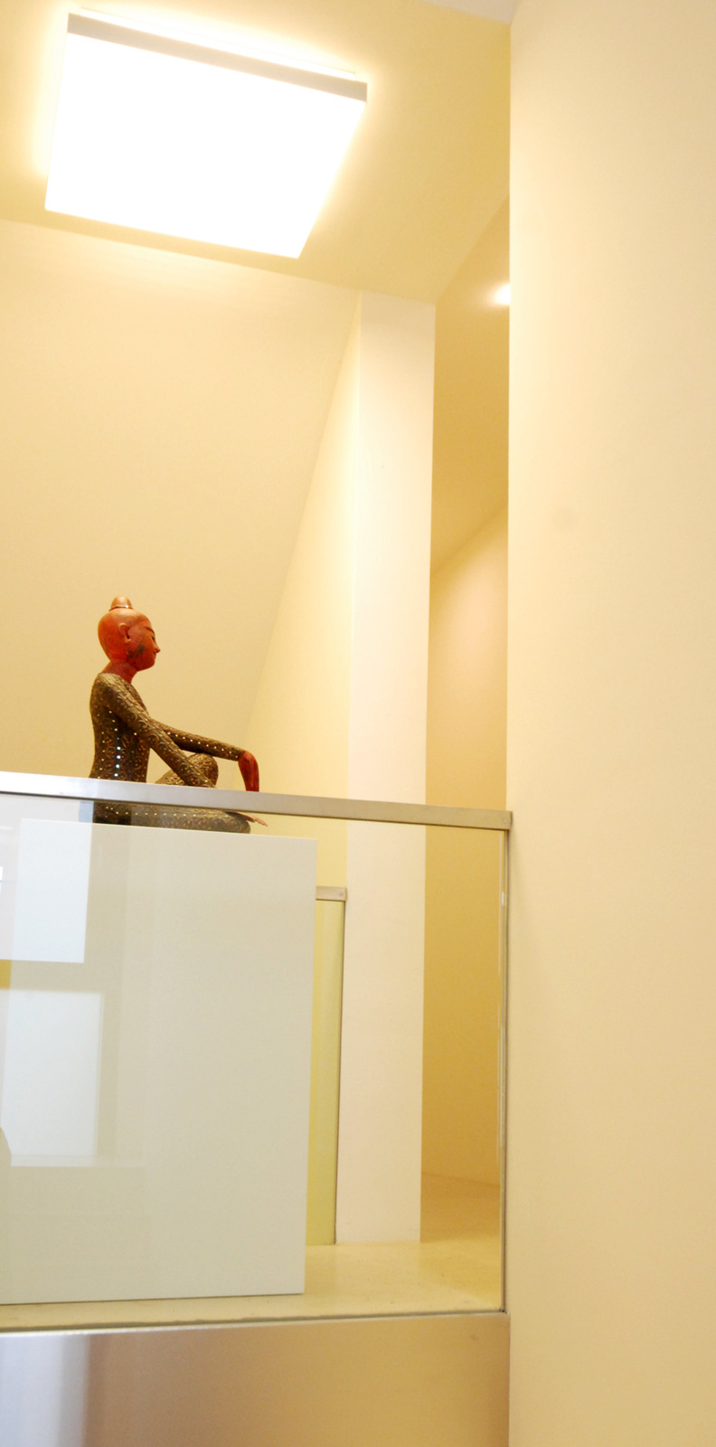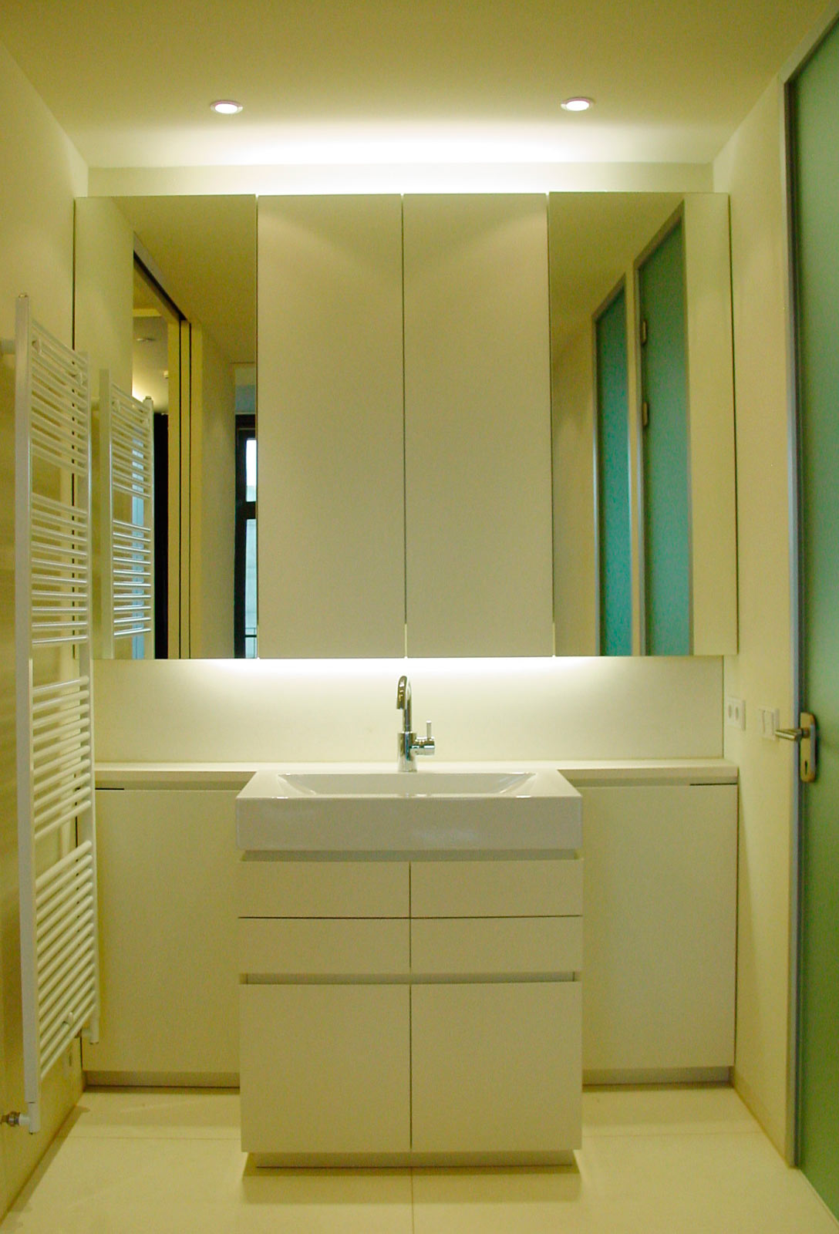Townhouse Berlin
Berlin-Mitte
In the centre of Berlin, D:4 realized a townhouse between 2005 and 2006.
Directly next to the foreign ministry in Berlin Mitte, D:4 planned and executed a townhouse with high quality equipment in an optimal location.
The building is divided into one commercial and two residential units. In order to be able to use the individual levels freely in a loft-like manner and to allow an open relationship between courtyard and street, the staircase was arranged in a single direction on a gable wall. The internal development of the individual uses is made possible by additional single-flight staircases that interlock with the main staircase.
This creates both flexible and sculptural, space-creating usage systems.
Despite the narrow basic cubature, the individual levels convey a generous impression through a bright colour scheme and a well thought-out lighting concept. Five large windows one above the other allow an unrestricted view over the new park towards Leipziger Strasse and the inner courtyard. The façade is clad with storey-high anthracite Eternit panels.
