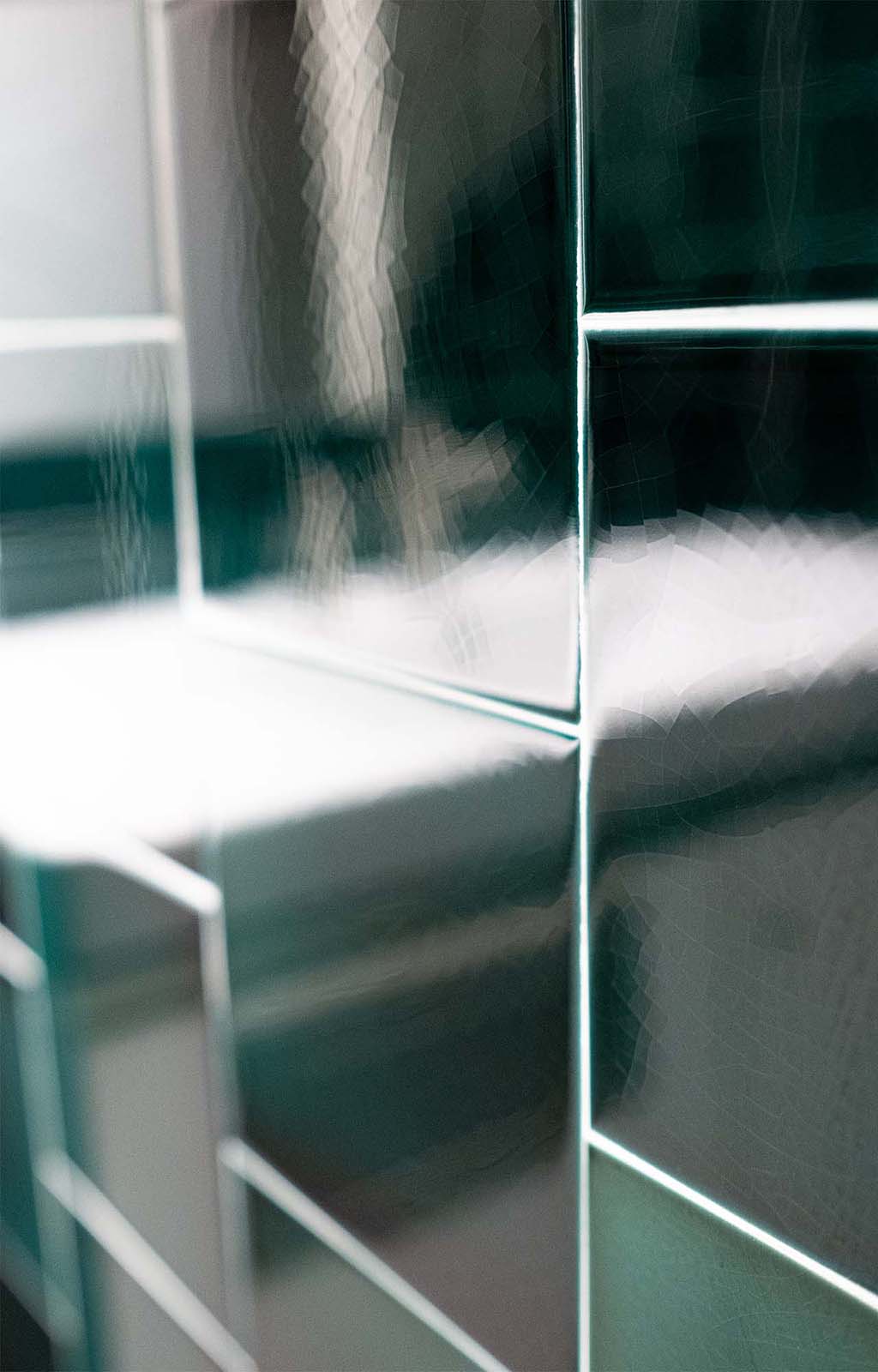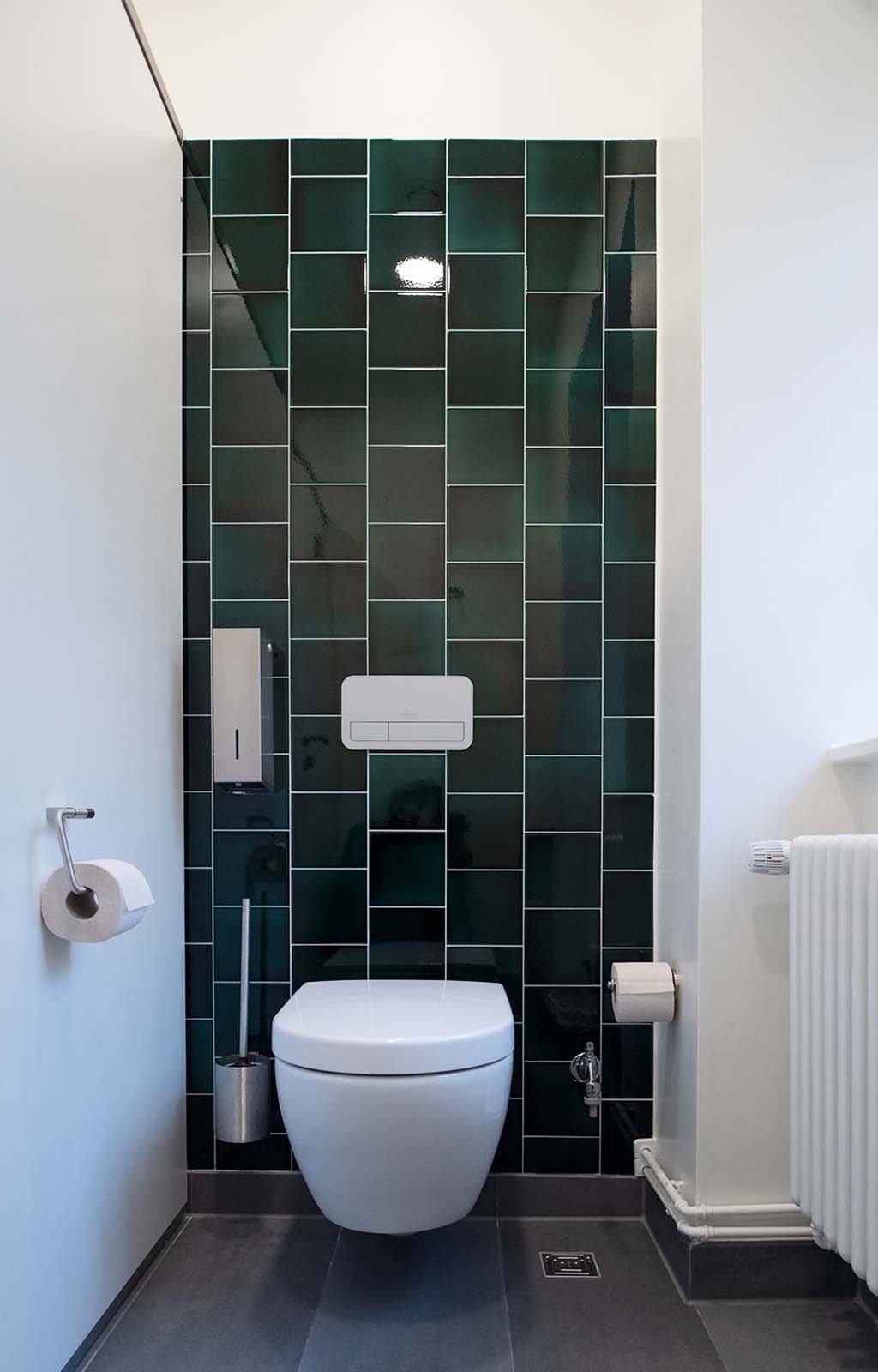Description General
Jebensstraße 3 was built in the years 1910 - 11 by the architects Adolf Bürckner and Fritz Herrmann as the headquarters of the then Evangelical High Church Council. The building is now owned by the EKD (Evangelical Church in Germany) and is used and administered by the Protestant Military Bishop through the HESB (Handlungsbereich Evangelische Seelsorge in der Bundeswehr).
The building is a five-storey structure divided into a front building, a middle wing and a transverse building. The three parts of the building enclose a small courtyard together with the neighbouring building adjoining two fire walls.
The majority of the premises in the inventory are used as offices by the Protestant military bishop with his office and the Protestant Church Office of the Bundeswehr. Individual areas are rented to other organisations within the EKD. In addition to office use, the building has an event hall, a canteen and an archive area.
The refurbishment and redesign of several WC facilities, as well as the redesign of two office wings in the middle wing on the 1st and 2nd floor will be carried out during ongoing operations. In addition, the type of structural use of the ground floor in the transverse building is to be changed from residential use to use as a social centre for Caritas, whose activities are directed at the immediate vicinity of Zoologischer Garten station. Due to the planned conversions and the change of use, the client also commissioned a new fire protection concept. In connection with this concept, various individual fire protection measures are required.
The building is a listed building in the ensemble monument area. All relevant interventions and changes are continuously coordinated with the lower monument protection authority.
Redesign of WC facilities in front building
The entire toilet block in the front building with a total of six toilet facilities on four floors was completely gutted and subsequently redesigned. In addition to the installation of contemporary equipment, the entire technical building equipment was renewed (heating, ventilation, sanitation, electrical). The facilities are divided into an anteroom with a washstand, separated by a dry wall, and the actual WC room, with up to four WC cubicles. On the 1st floor there is a barrier-free WC, which can be reached without thresholds with the help of the lift.
The walls behind the sanitary objects are covered with handmade tiles in three different shades, which serve as a colourful accent to the otherwise restrained but high-quality interior design. The use of tiles made using the same technique as at the time of construction is intended to underline the historical dignity of the house.







