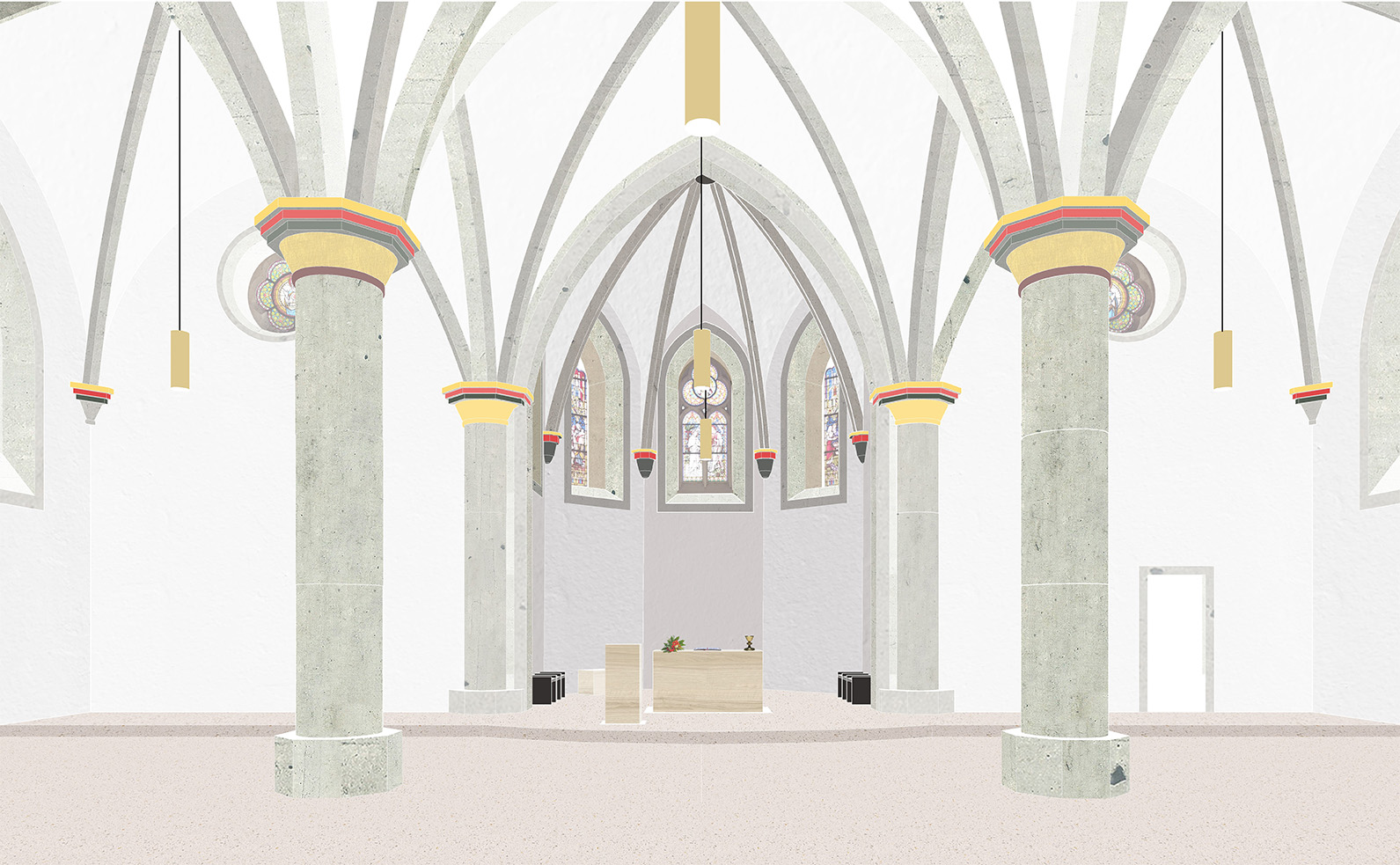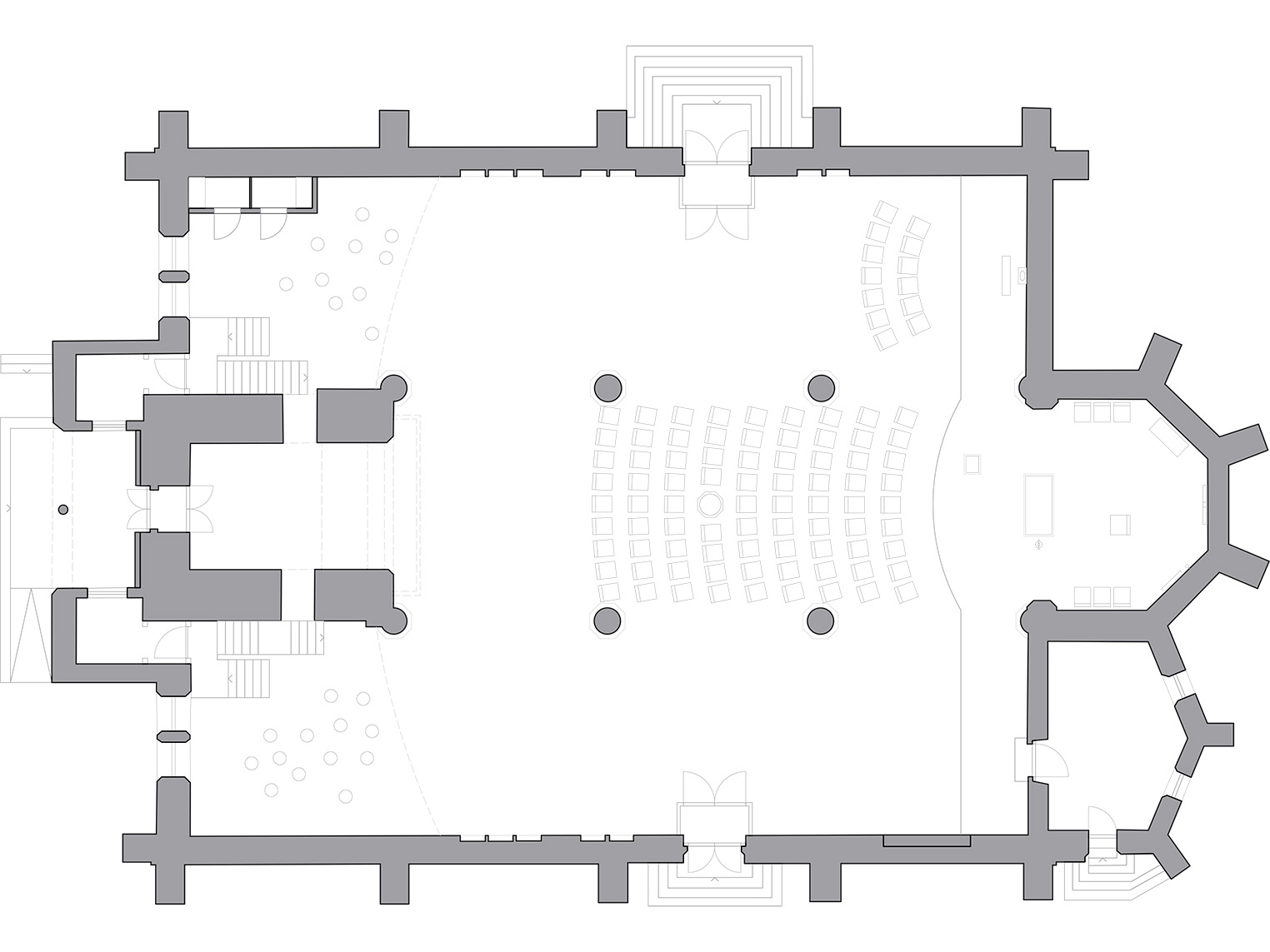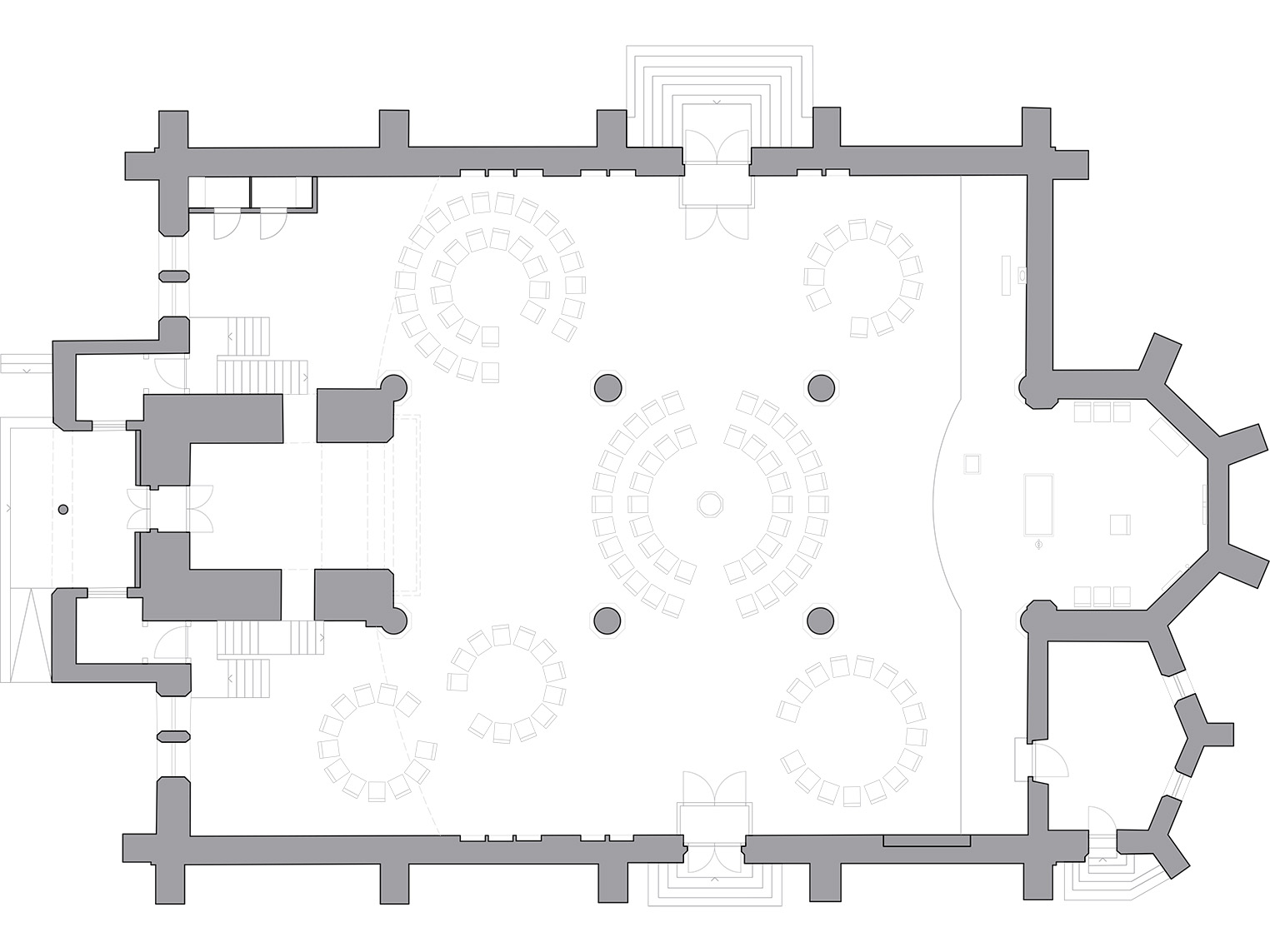Competition Birchings
Thuringia
Reorganization of the interior of the Catholic Church of St. John the Baptist
The existing qualities of the neo-Gothic church interior, especially its wide and light atmosphere, are to be emphasized and reworked through its redesign. The design deliberately does not interfere significantly with the architecture of the space, but attempts to make what is already familiar to the congregation a new experience and enhance it through targeted interventions and a clear design of the individual elements.
The guiding idea of the design is based on the church's namesake: John the Baptist. The design concept is determined by the theme of "water", which dictates flowing forms and flexibility for the seating as well as for the materiality and arrangement of the liturgical elements.
The recommendation to completely dispense with anchored benches is based on the goal of strengthening the special architecture of the space. In this way, the purely functional auditorium becomes a space for the congregation to meet and experience each other.
The new seating is arranged in waves starting from the chancel. As the starting point of the "shock wave", the altar becomes the focus of attention. The flexible individual seating integrates organically into the space and plays around the church columns. In this way, new visual relationships with the chancel are created and the openness of the nave in terms of width can be experienced in a new way. At the same time, the interior again enters into dialogue with the characteristic ceiling construction of the interior: The strong geometric ceiling vault is reflected in the wave-like arrangement of the new seating in the nave and at the same time finds a new antipole in it.
The seating variants shown offer the necessary number of seats for various usage scenarios. High festivals, church services, concerts but also devotions and celebrations in a small circle can be realized without any problems. The seating can be adapted in just a few steps and stored in the existing storage areas behind the gallery and in the parish hall. At the same time, the wooden chairs can be pushed together and used as benches. Row connectors ensure exact positioning.
The baptismal font is located in the middle of the four columns, where the flexible seating also allows for intimate baptismal services in a close family circle. The altar area is accessible through a curved step, so that it stands out from the rest of the nave, but is still in contact with the baptismal font as the second axis in the room. On the side of the altar step there is also enough space for the Christmas crib.
The existing gallery is revised and playfully incorporated into the overall concept. The balustrades take up the wave movement emanating from the altar, and the seating in the gallery continues this movement in the same way. The columns will be reworked and repaired, but their design will be retained in principle.
The statue of Mary will be moved to the left side of the choir so that small devotions can be held here as well, without thereby preventing access to the sacristy. Two confession rooms will be placed under the gallery. The existing saint figures will be refurbished and repositioned. Hung at the same height, they will form a visual axis towards the altar. The Stations of the Cross in the rear nave will also be retained. The mobile lectionary cross will be placed directly next to the altar for mass.
Complementing the design, the shaping of the details and the development of the design into a coherent overall concept is based on the close involvement of the community through participatory processes.





