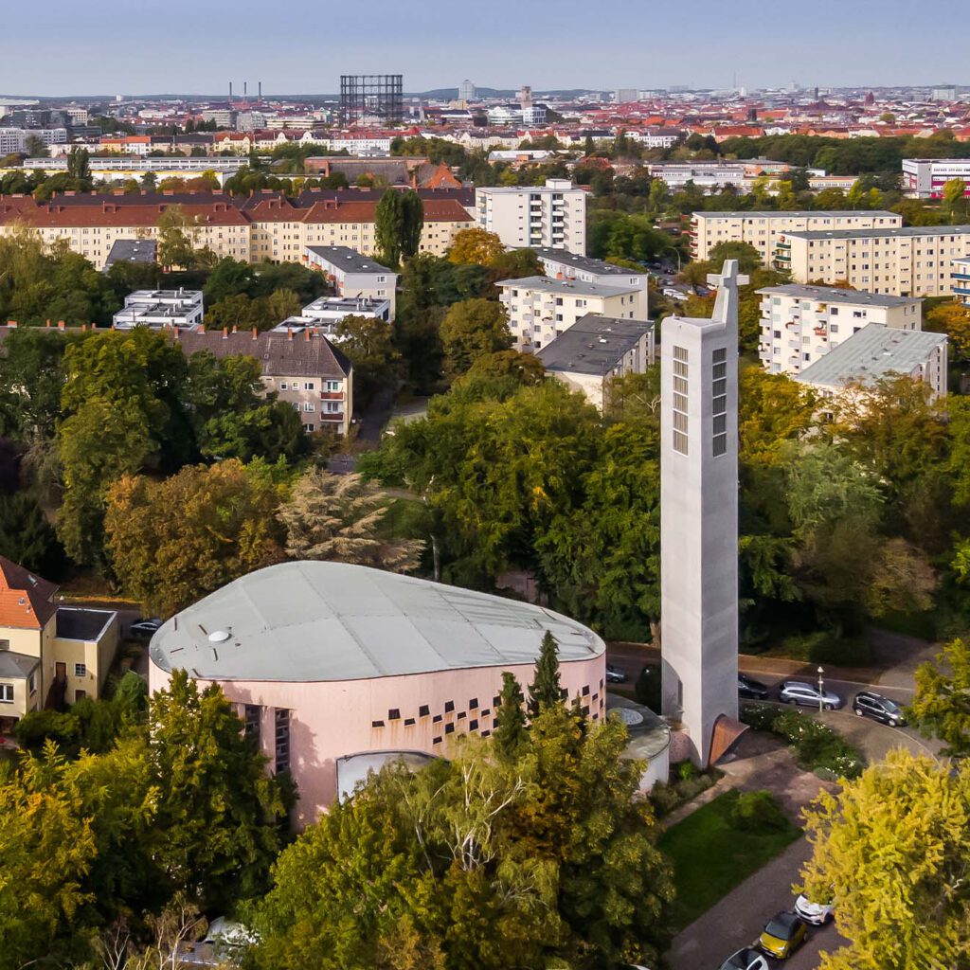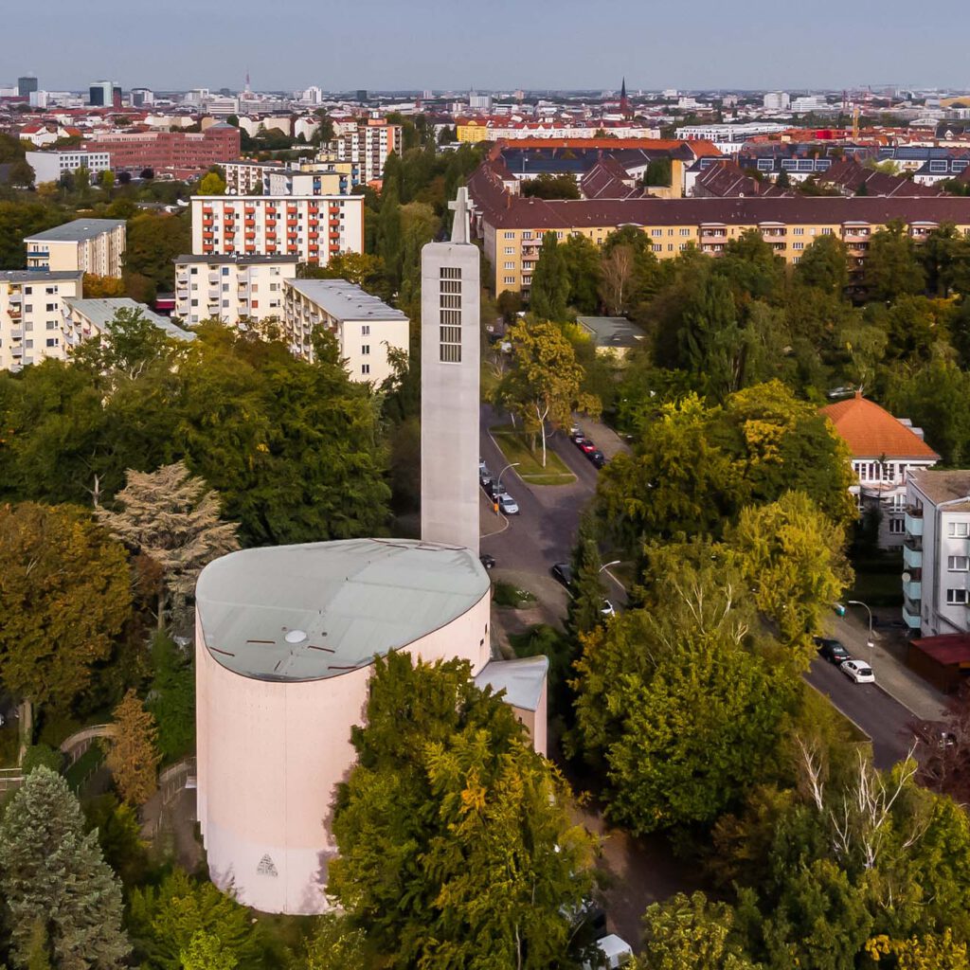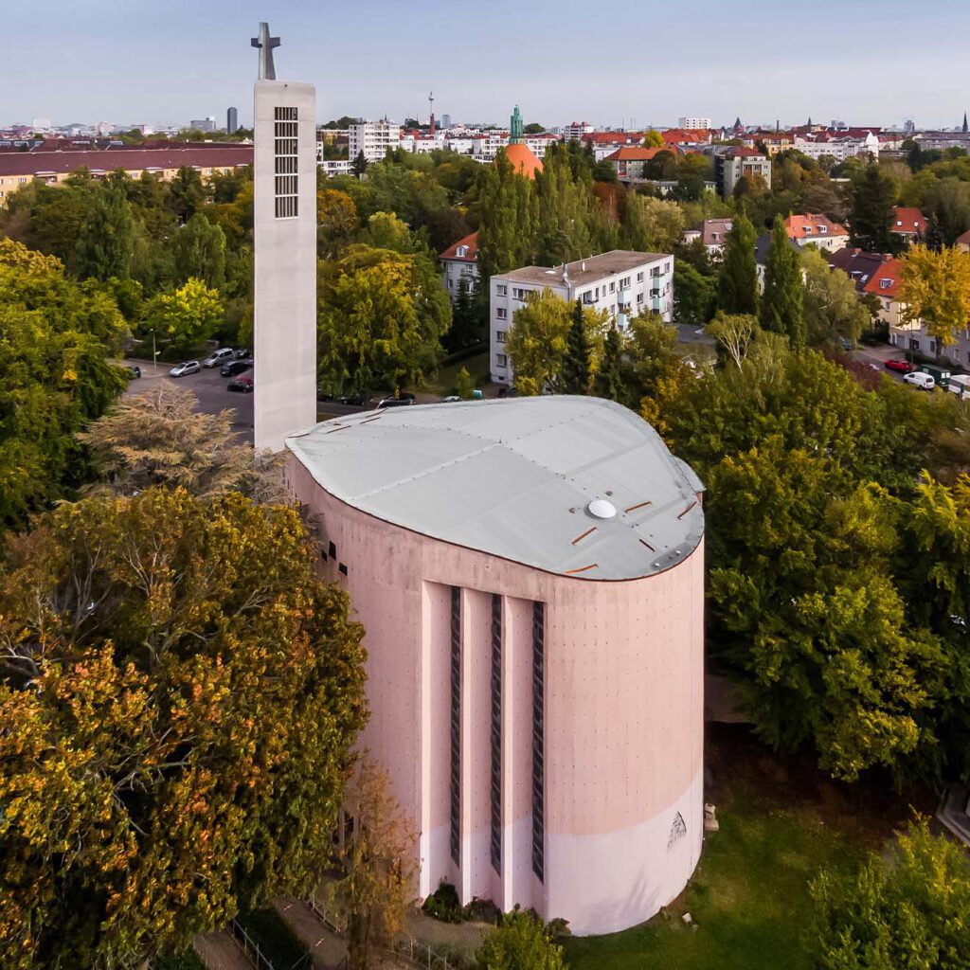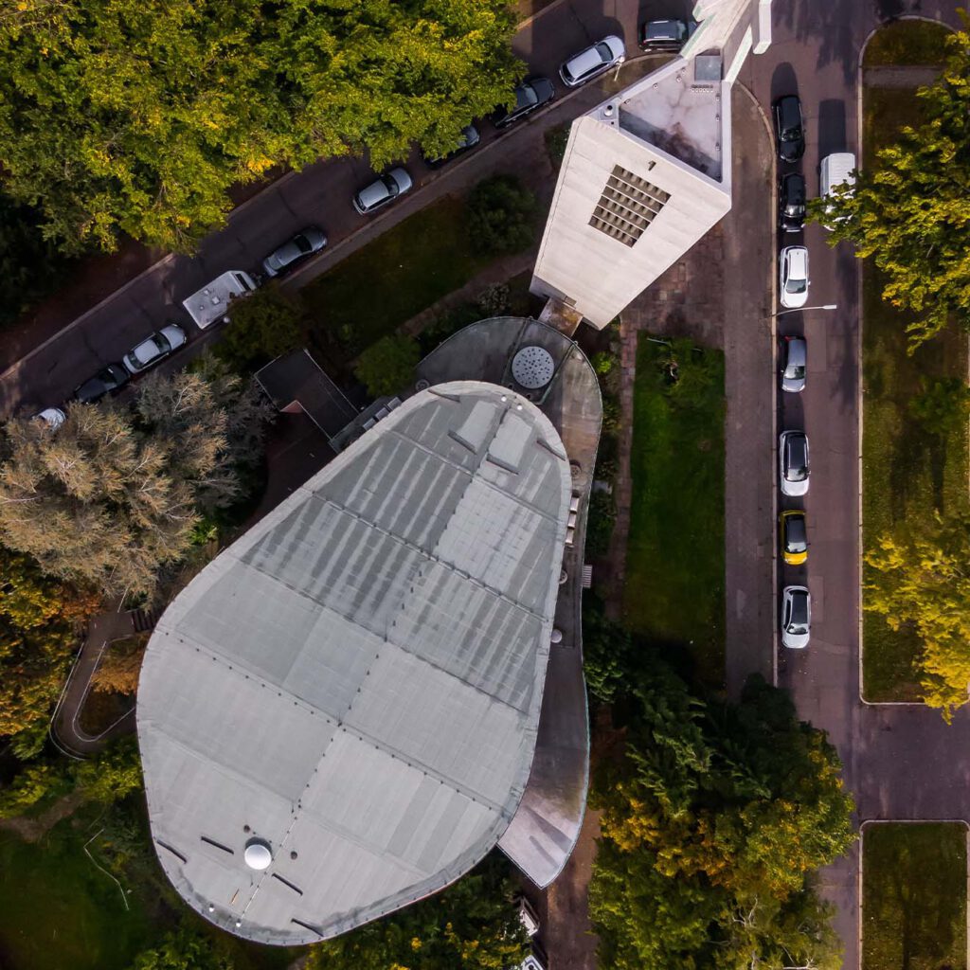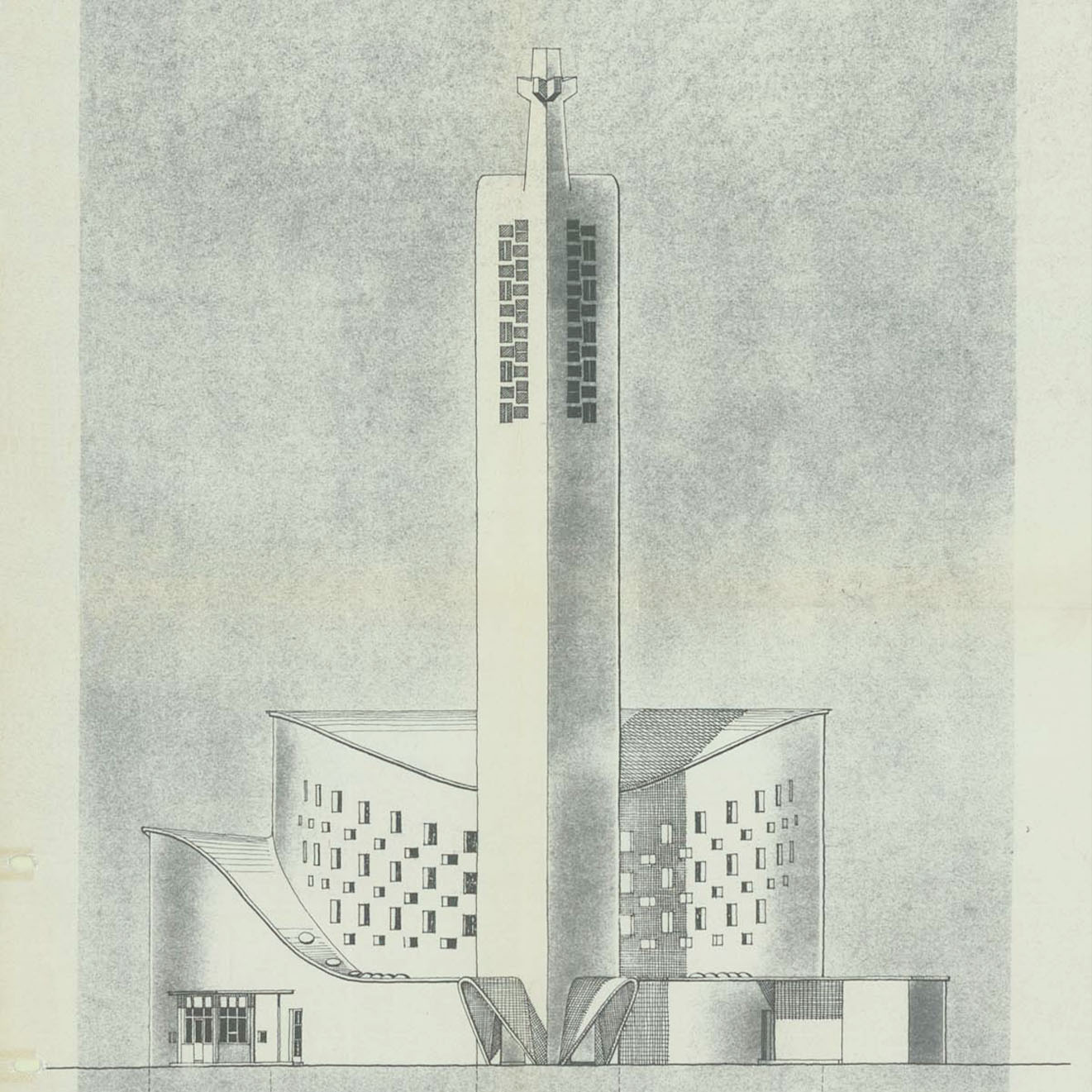
Judas-Thaddäus-Kirche
Turm-, Fenster- und Dachsanierung
Berlin
2012 – 2020
LP 1 – 9, besondere Leistungen
Sanierungsprojekt in drei Bauabschnitten
Das umfassende Sanierungsprojekt der Kirche erfolgte in drei Bauabschnitten: Turm, Dach und Fenster. Jeder Bauabschnitt berücksichtigte die denkmalgerechte Erhaltung und Modernisierung im Einklang mit den Besonderheiten der Nachkriegsmoderne: Das Gebäude besticht durch den expressiven Einsatz von Materialien der Nachkriegszeit wie Beton, Glas und Mosaik, was die Bedeutung als Zeitdokument und architektonische Skulptur im Stadtbild Tempelhofs unterstreicht. Der markante, dreieckig grundierte 42 Meter hohe Glockenturm ist mit einem massiven Betonkreuz ausgestattet und überragt die umliegenden Wohnbauten.
Historische Bedeutung und Architektur der Judas-Thaddäus-Kirche
Die Judas-Thaddäus-Kirche im Berliner Stadtteil Tempelhof, erbaut 1959 nach Entwürfen des Architekten Reinhard Hofbauer, ist ein herausragendes Denkmal der Nachkriegsmoderne. Die Kirche ist das letzte erhaltene Gebäude Hofbauers in Berlin, da seine anderen Bauten, St. Canisius und St. Johannes Capristran, verloren gegangen sind. Der sakrale Raum ist in einer einzigartigen, parabelförmigen Struktur aus vier Kreisbögen und geraden Strecken konstruiert, die durch abgestufte Wandscheiben in den Altarraum überleitet. Die Rundung des Altarraums und das wellenförmige Dach verdeutlichen Hofbauers Auseinandersetzung mit der modernen Kirchenbaudiskussion.
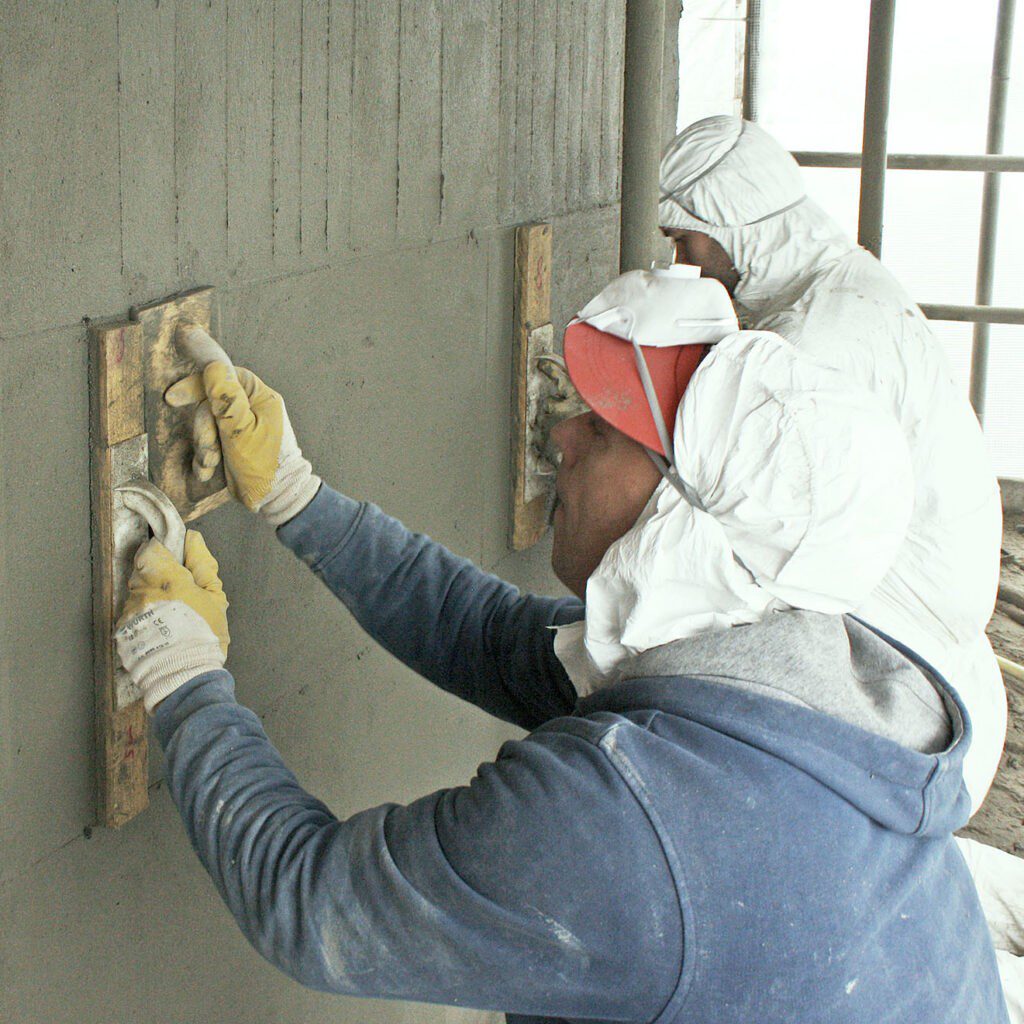
2014
1. Bauabschnitt: Turmsanierung
Die Turmsanierung bildete 2015 den ersten Sanierungsschritt, nachdem ein umfassendes Schadensgutachten erstellt wurde. Da der 42 Meter hohe Turm erhebliche Korrosionsschäden aufwies, entschieden wir uns in Zusammenarbeit mit dem Künstler Klaus Zolondowski für ein künstlerisches Gestaltungskonzept, das die historische Substanz und Ästhetik modern interpretiert.
Ein entscheidender Punkt war die Entwicklung einer speziellen Betonverschalung, da eine herkömmliche Neuverschalung baulich nicht möglich war. Für die Verstärkung des dünn ausgeführten Betons wurde Carbon verwendet. Zusätzlich wurde die Oberfläche mit Glaslinsen versehen, die normalerweise in der Autoindustrie für Autoscheinwerfer genutzt werden. Diese einzigartige Gestaltung verbindet Denkmalschutz mit zeitgemäßer Technik und steht als Modell für die Bewahrung der Architektur der Zweiten Moderne.
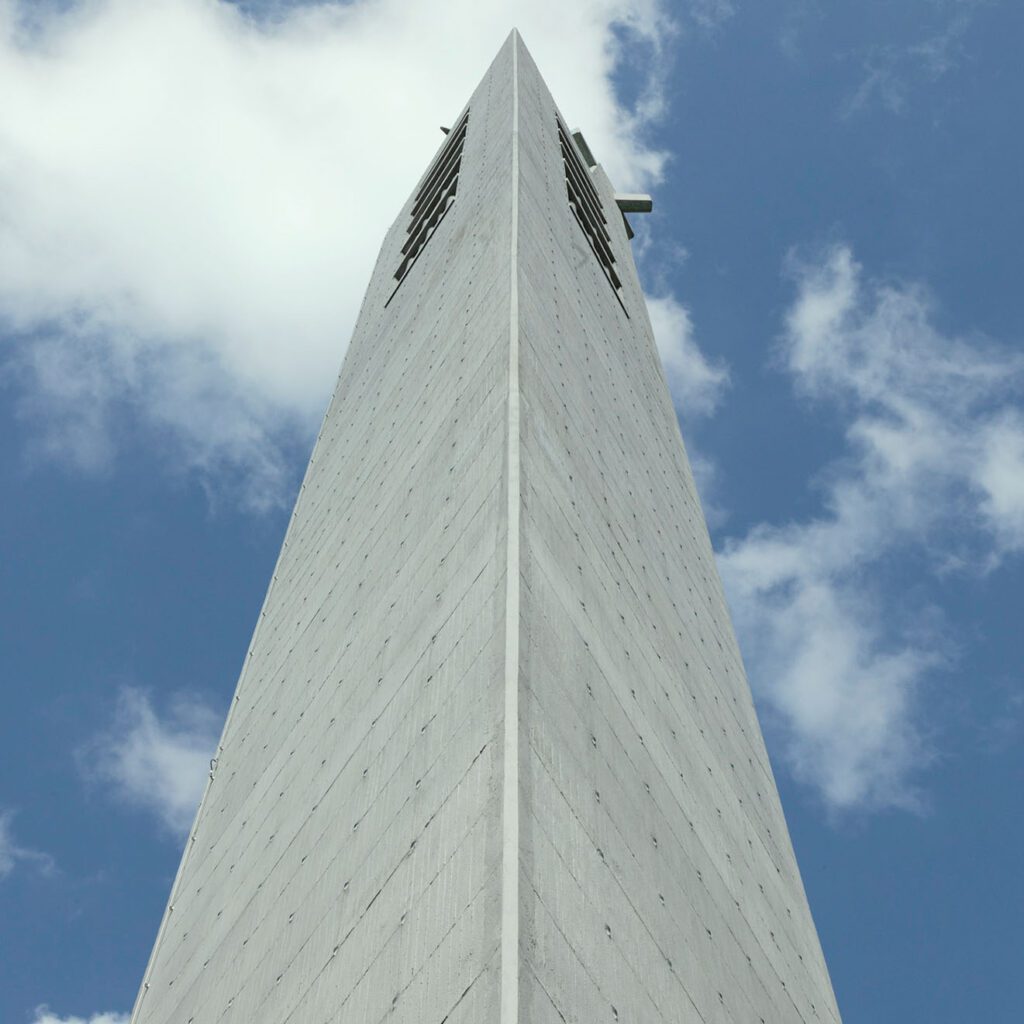
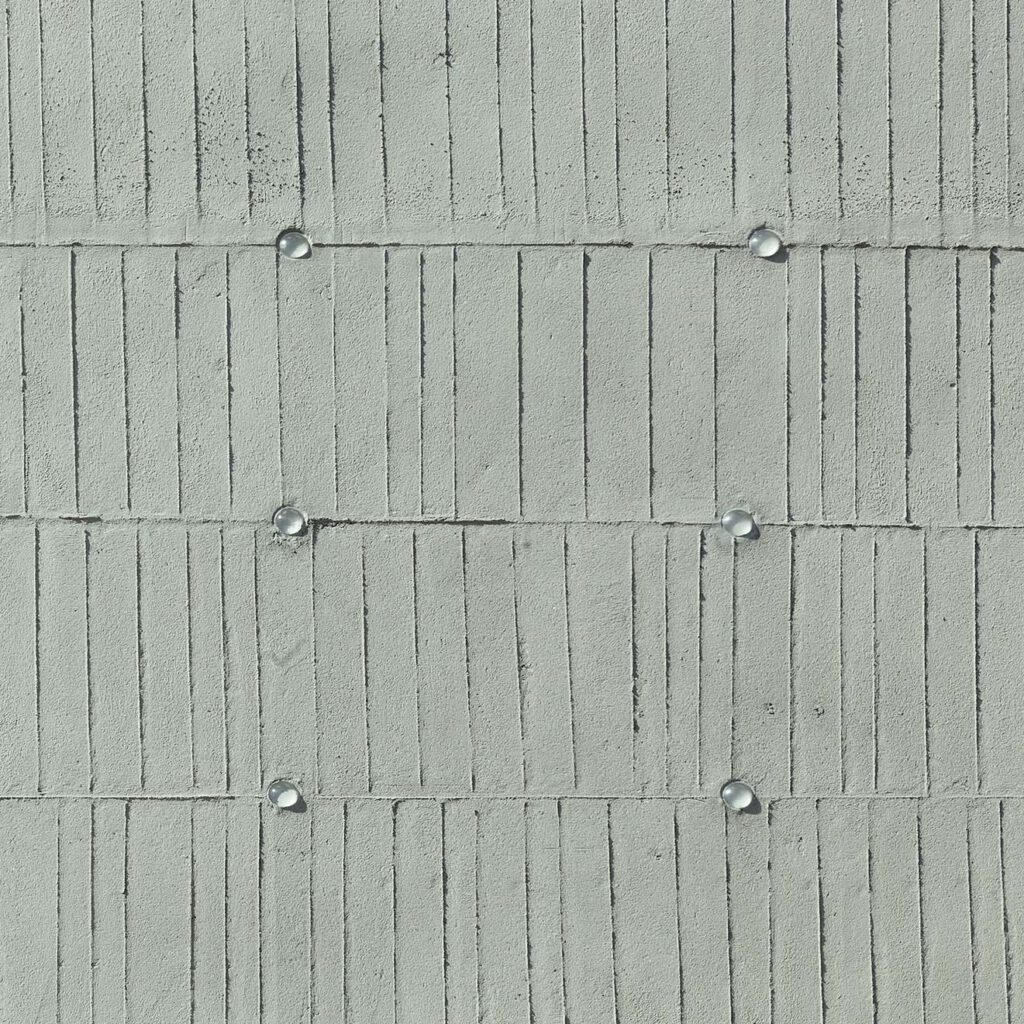
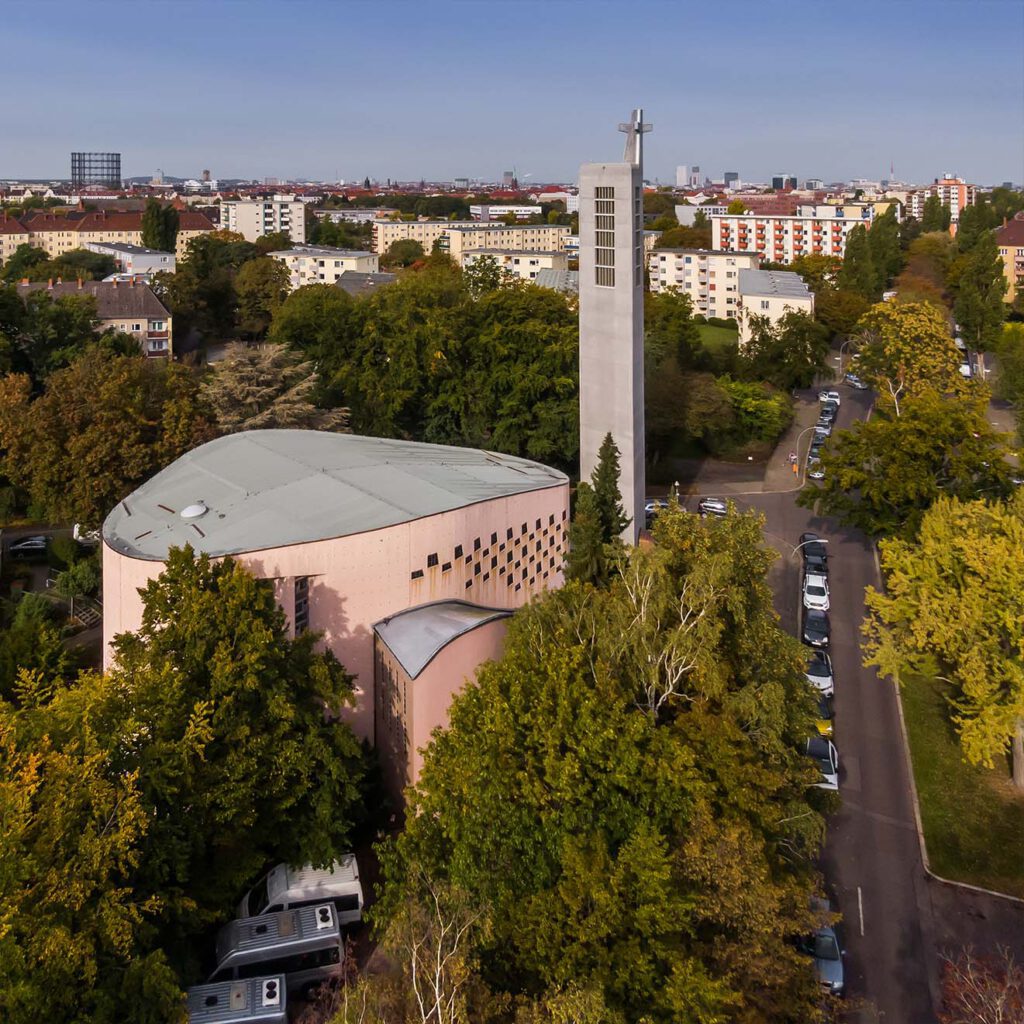
2019 – 2020
2. Bauabschnitt: Dachsanierung
Nach der erfolgreichen Turmsanierung begannen 2019 die Planungen zur Komplettsanierung des markanten Daches. Der unverputzte Stahlbetonbau der Judas-Thaddäus-Kirche beeindruckt durch seine parabolische Form, die an die Silhouette eines Schiffes erinnert, und die geschwungene Dachform, die sich zum Altarraum hin öffnet. Seit Errichtung der Kirche wurde das Dach lediglich punktuell instand gesetzt. Starke Regenfälle im Sommer 2017 führten jedoch zu erheblichen Wassereinbrüchen, was eine umfassende Sanierung notwendig machte.
Im Fokus der Sanierung stand die vollständige Erneuerung der Dacheindeckung unter Berücksichtigung denkmalgerechter und technischer Vorgaben. Eine besondere Herausforderung stellte die Reparatur der innenliegenden Regenabflusssysteme sowie die originalgetreue Erneuerung der Kupferausführungen an den Dachkanten dar.
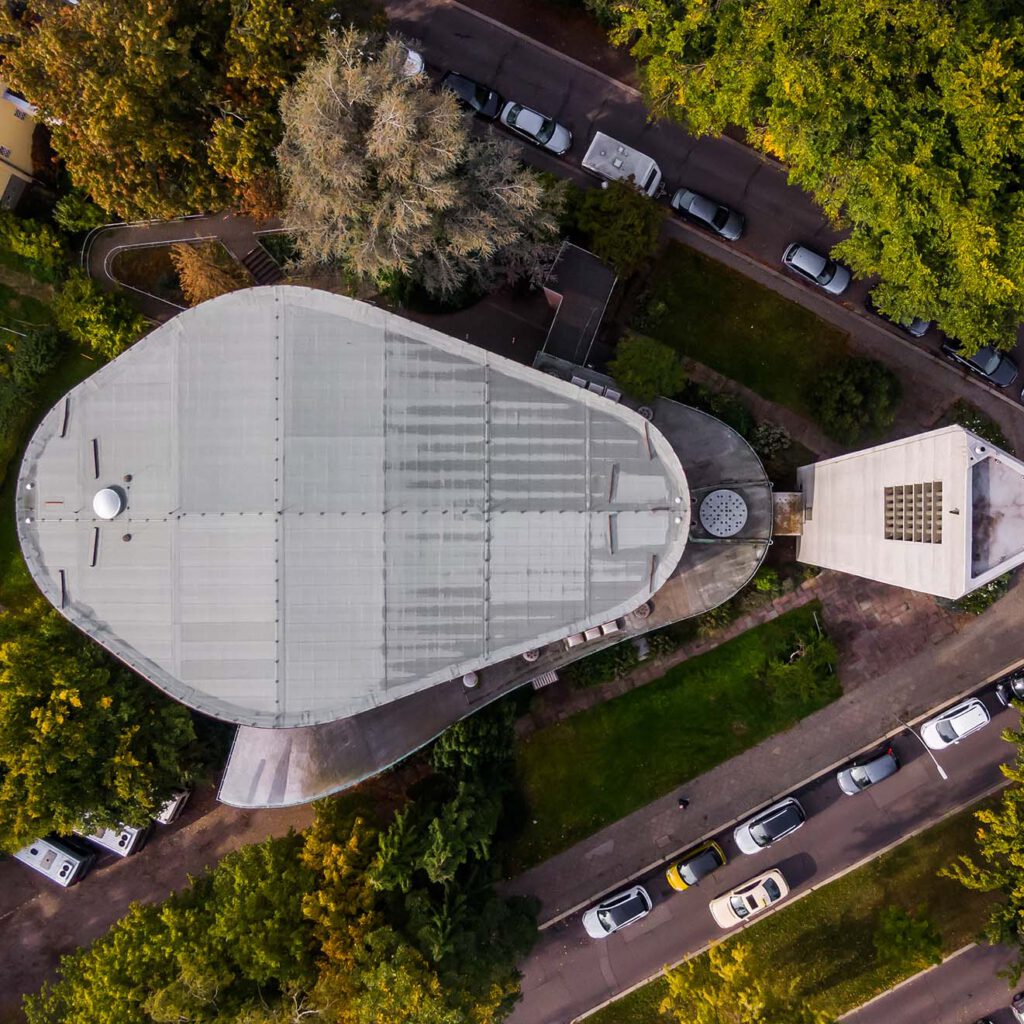
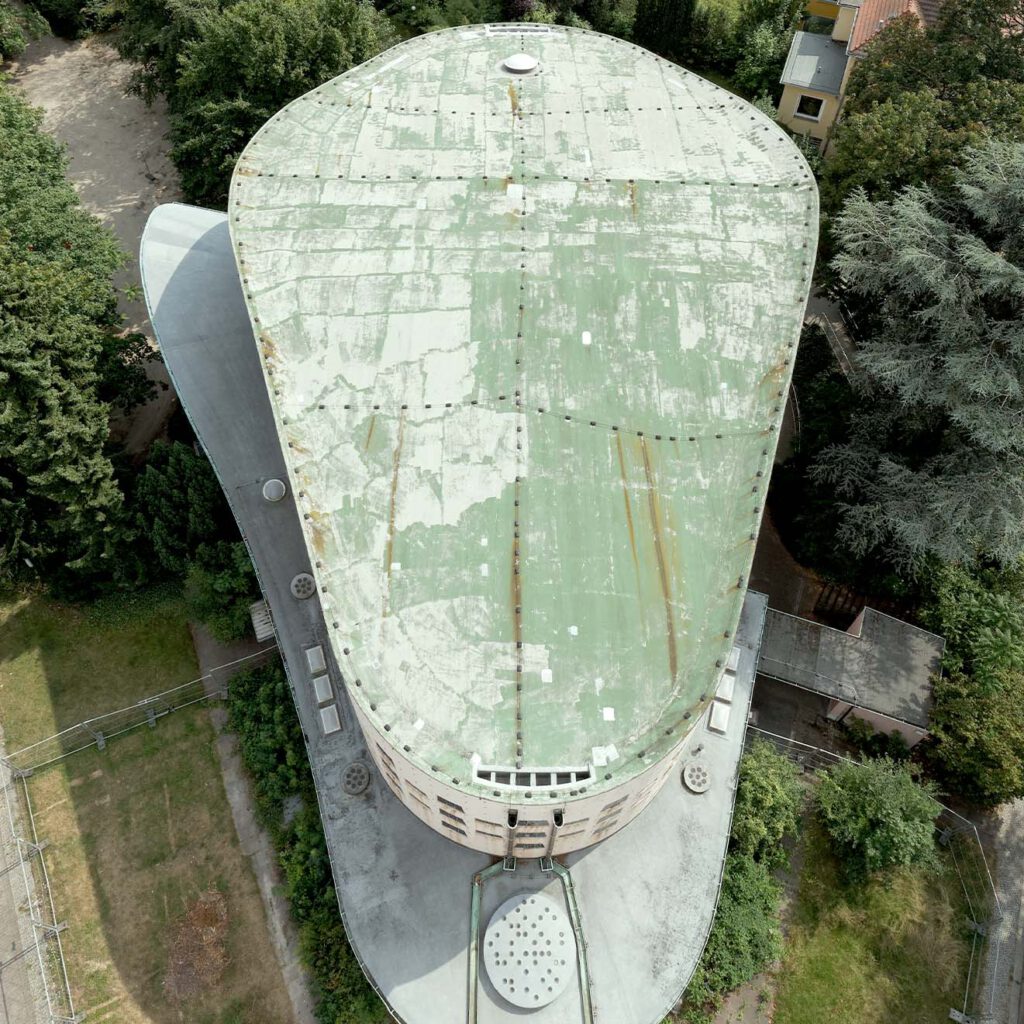
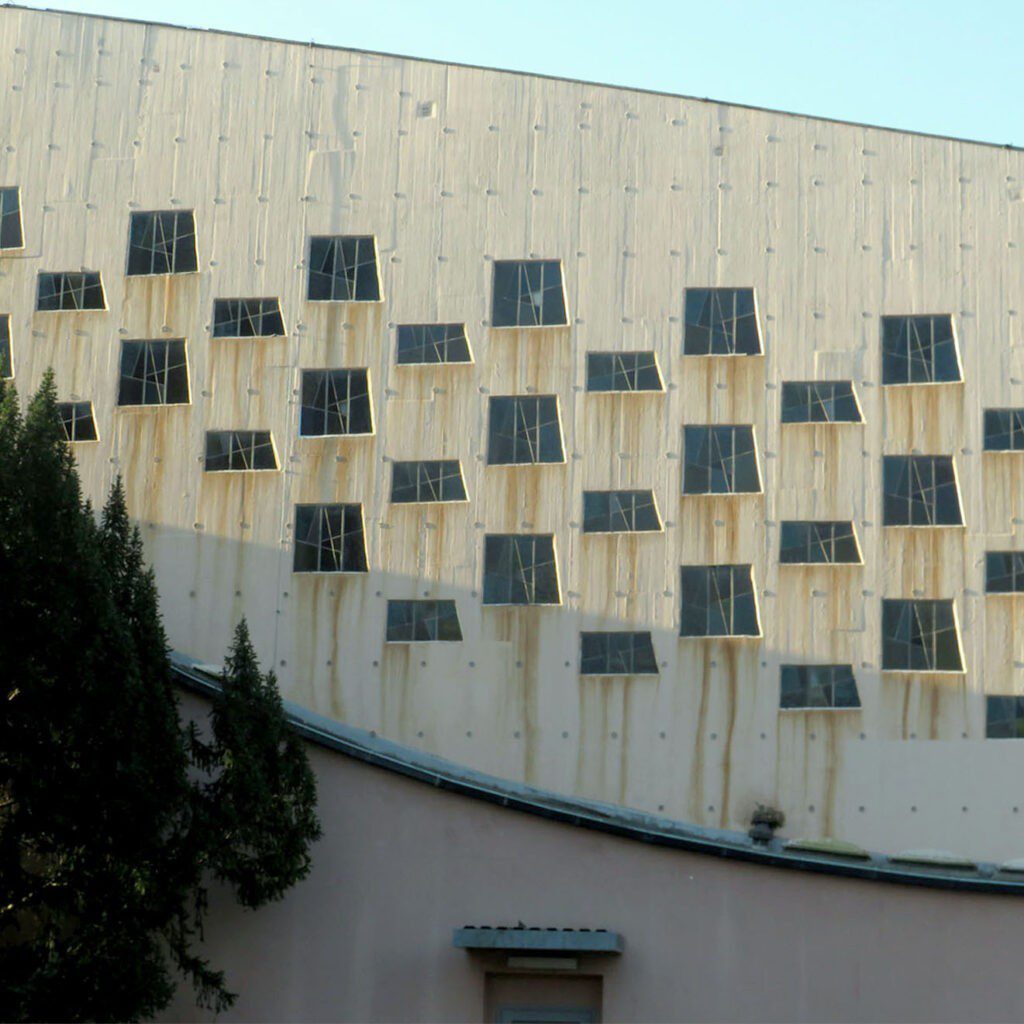
2020 – 2024
3. Bauabschnitt: Fenstersanierung
Nach Abschluss der Turm- und Dachsanierungen wurde 2020 die Restaurierung der Bleiglasfenster geplant. Die Tageslichtversorgung der Kirche erfolgt über vertikale Lichtbänder und zahlreiche kleine Fenster in der Außenwand. Insgesamt besitzt das Kirchengebäude 111 Bleiglasfenster, die in wechselnden Mustern aus farbigem Kathedralglas und geriffeltem Klarglas gestaltet sind. Diese Fenster schaffen ein beeindruckendes Lichtspiel im Innenraum und betonen die besondere Raumwirkung der Kirche.
Der fortschreitende Verfall der Fenster und die rostigen Ablagerungen an der Außenfassade zeigten die Dringlichkeit der Sanierung auf. Zunächst wurde ein Probefenster exemplarisch restauriert, um genaue Schadensbilder und die Bauweise zu erfassen und die weiteren Schritte zur Erhaltung und Modernisierung der Glasfenster festzulegen.
Innenraum des Kirchengebäudes
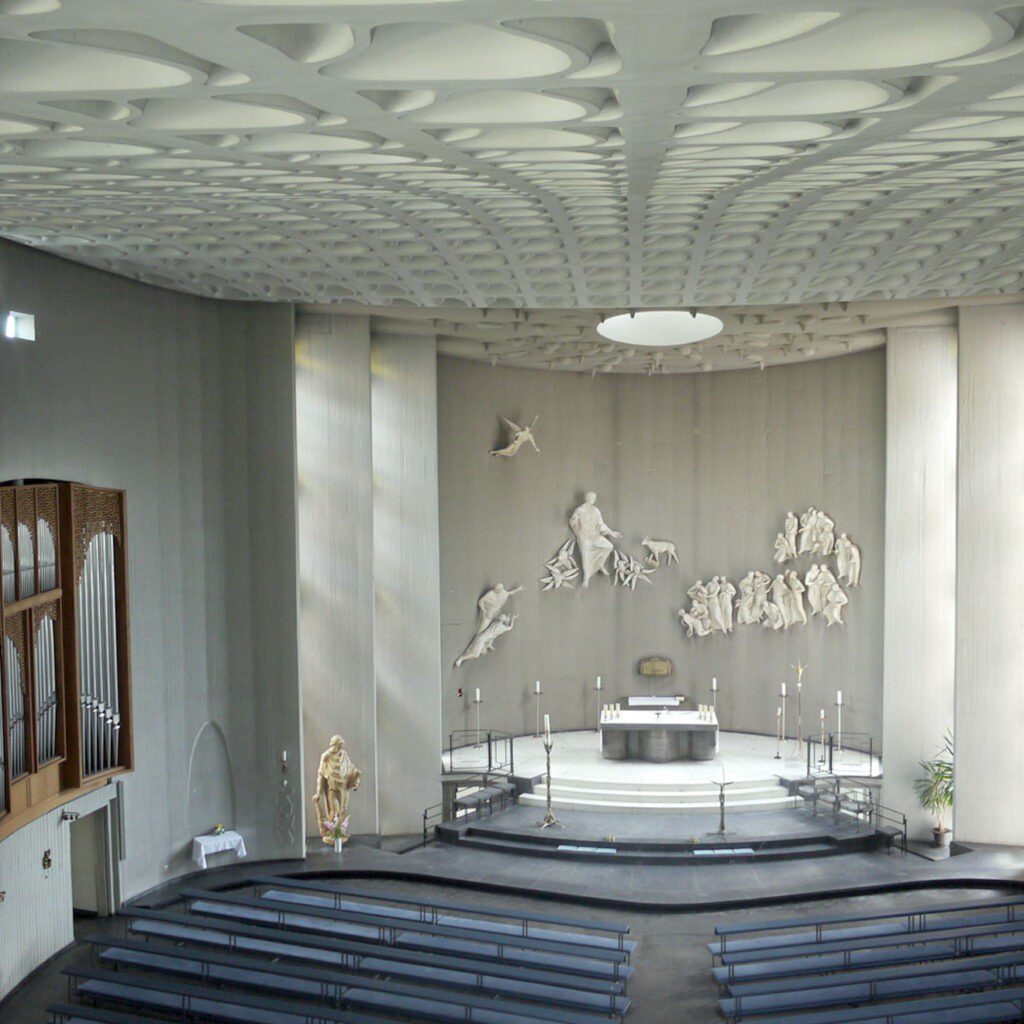
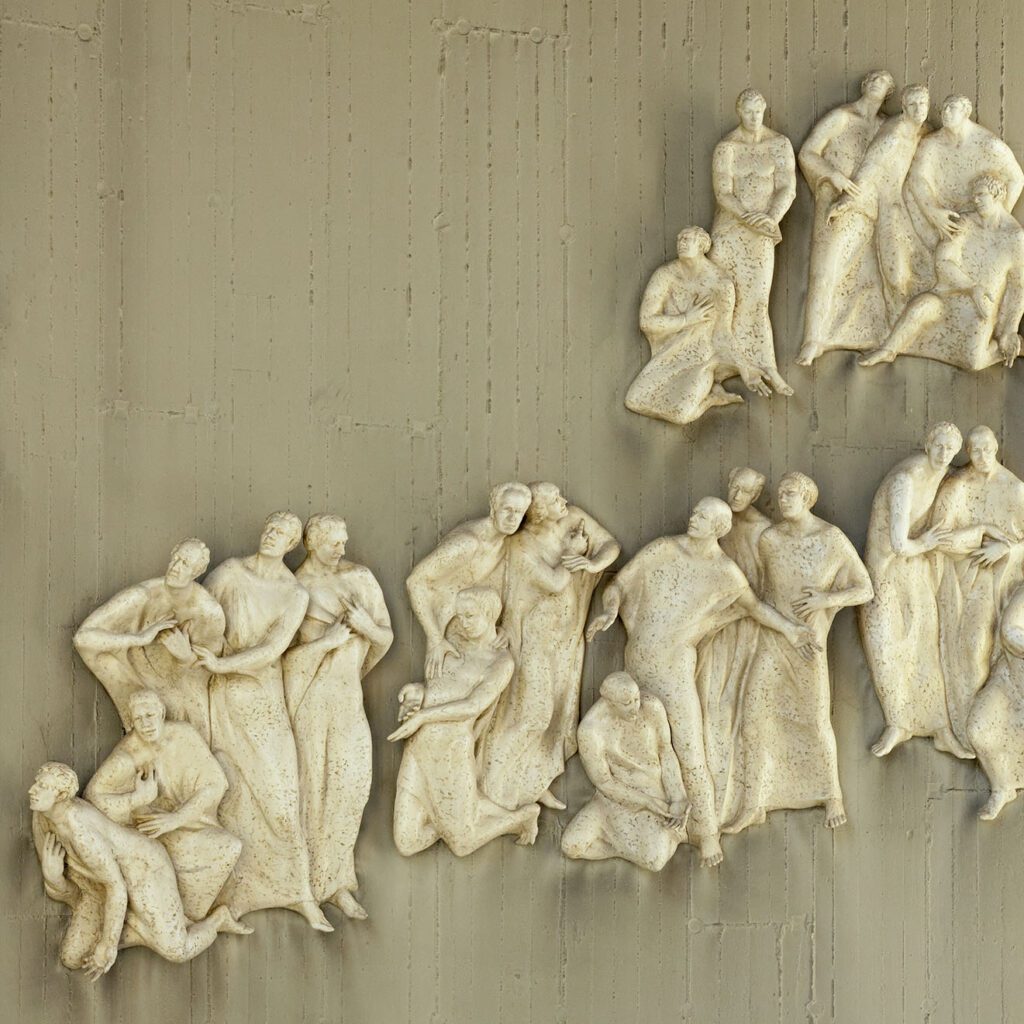
Eindrücke von der Sanierung
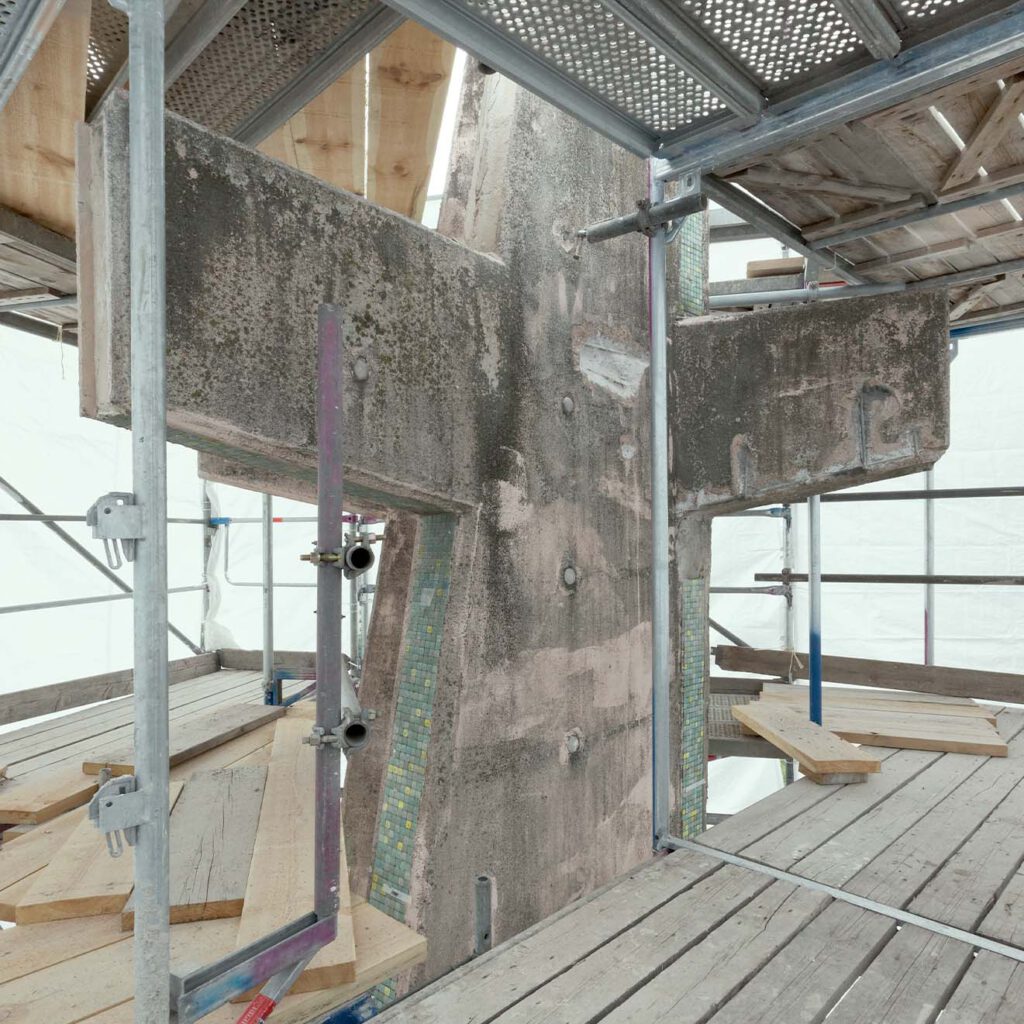
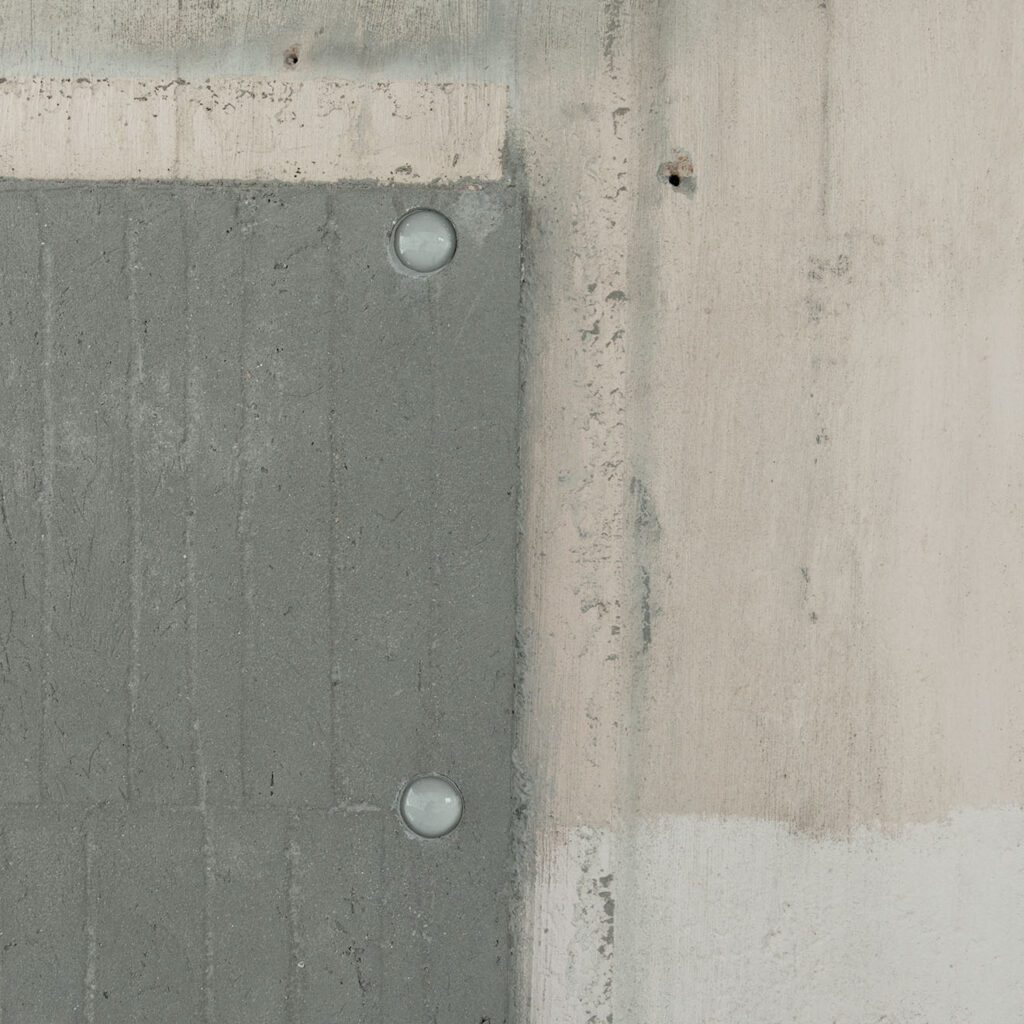
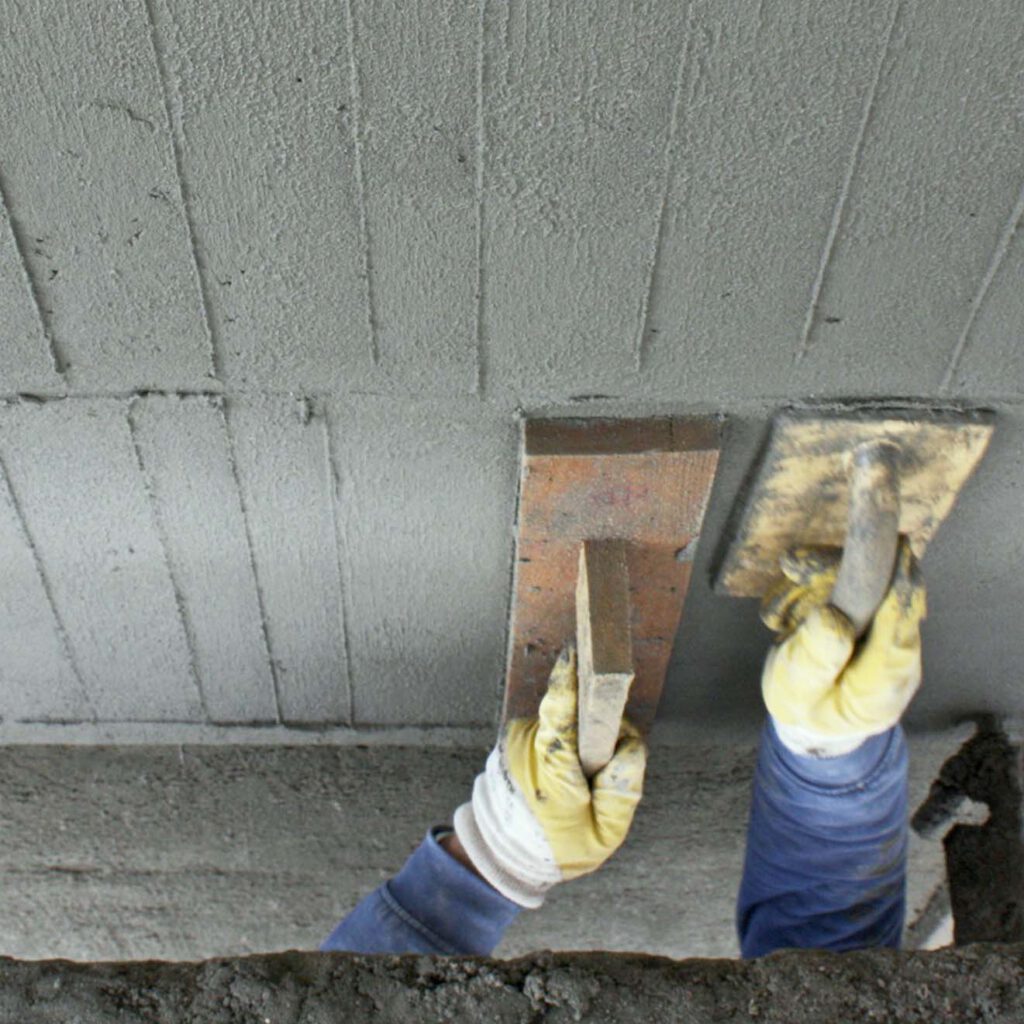
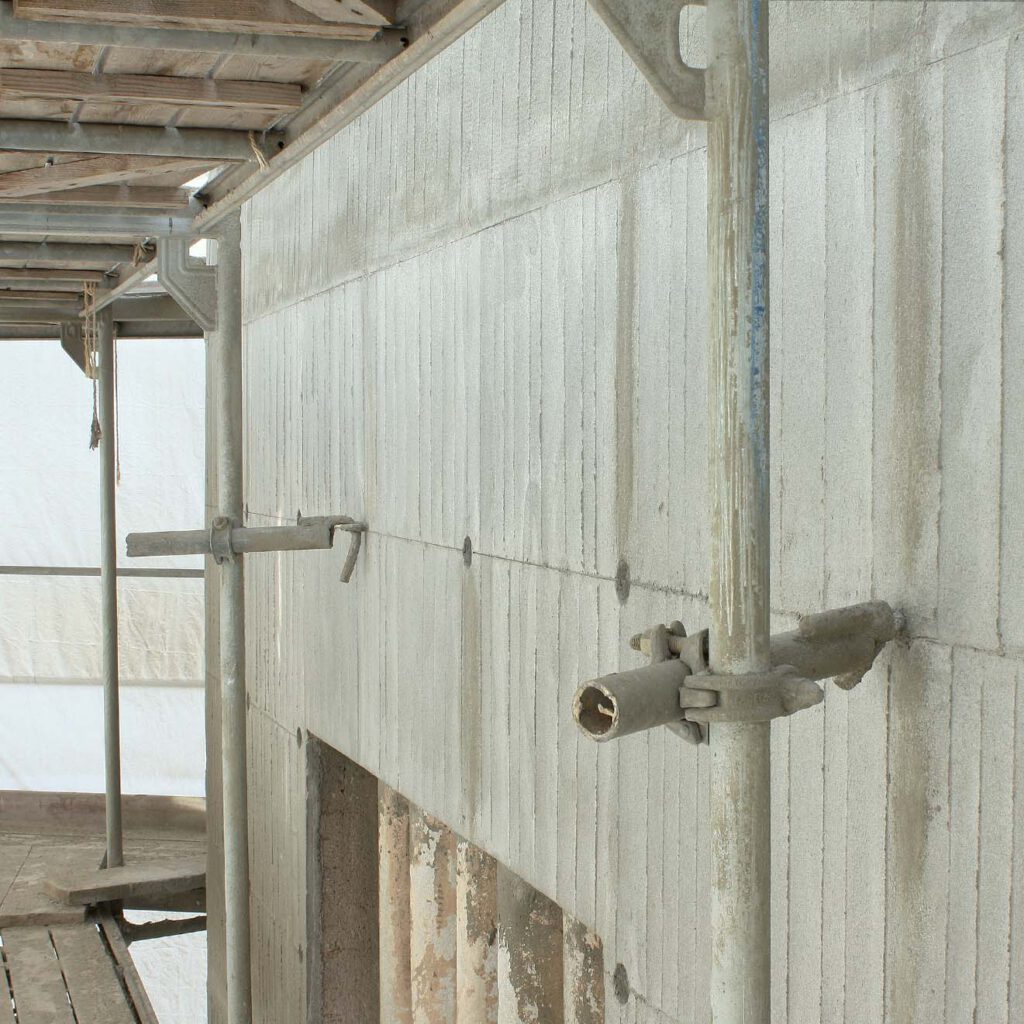
Luftaufnahmen
