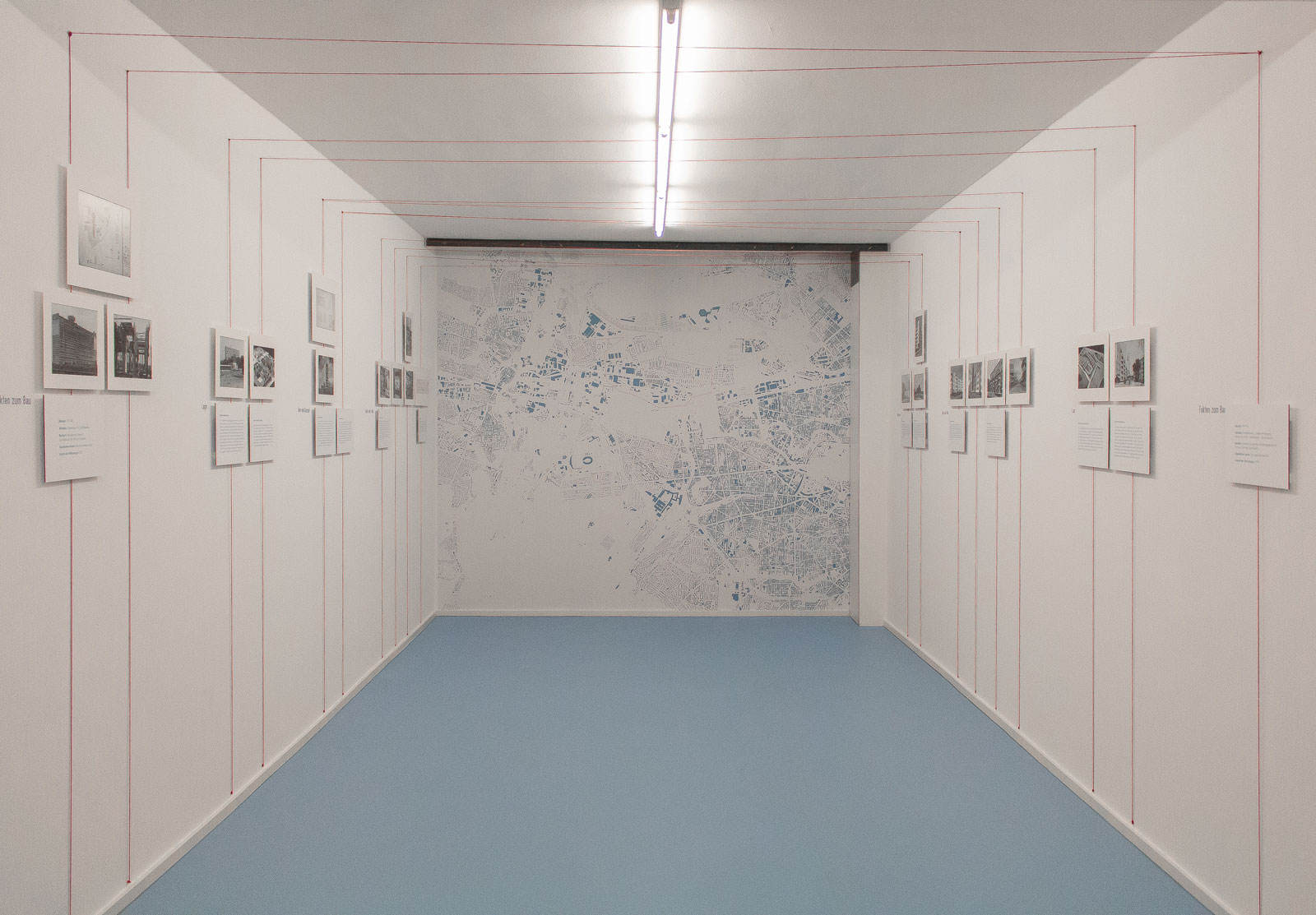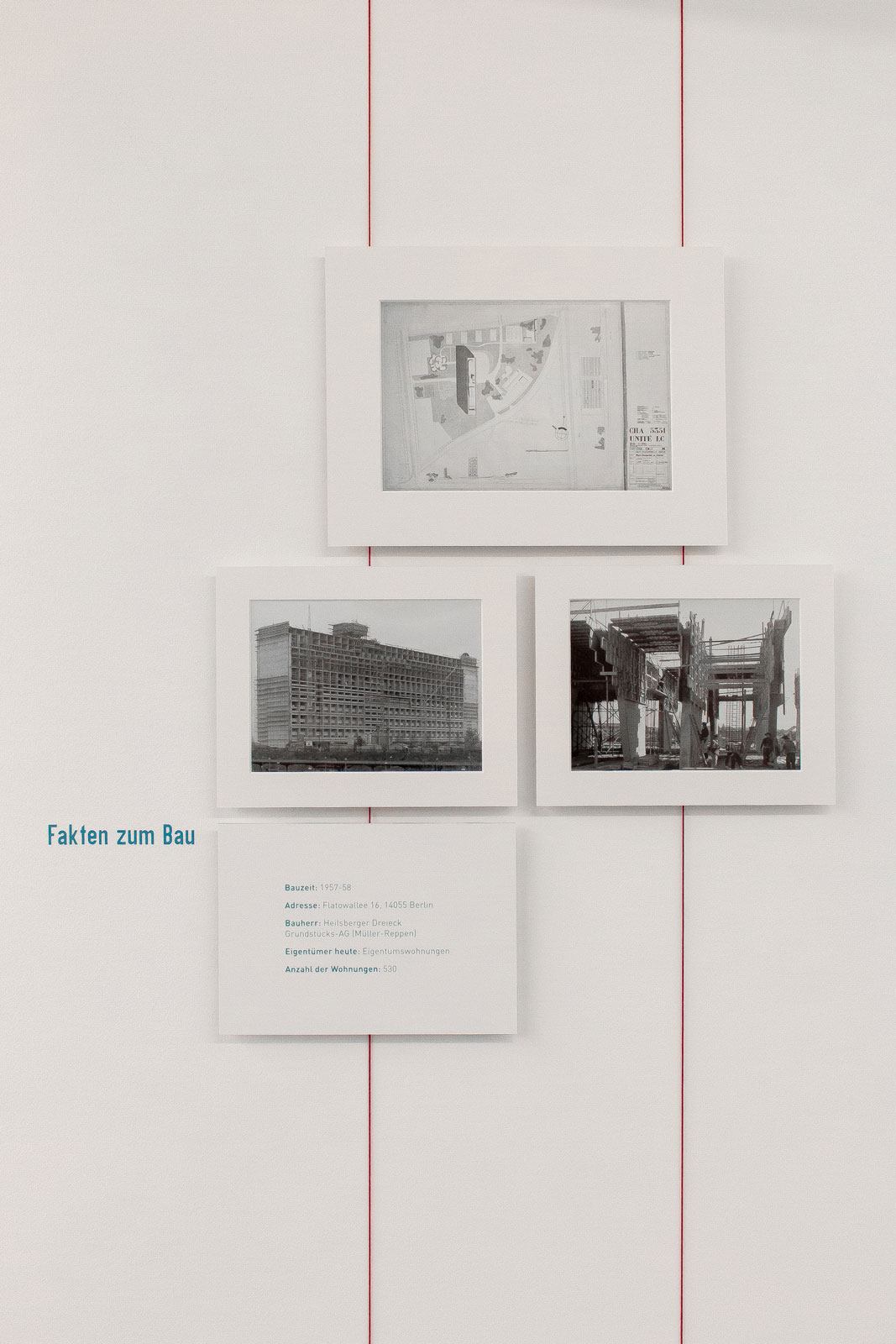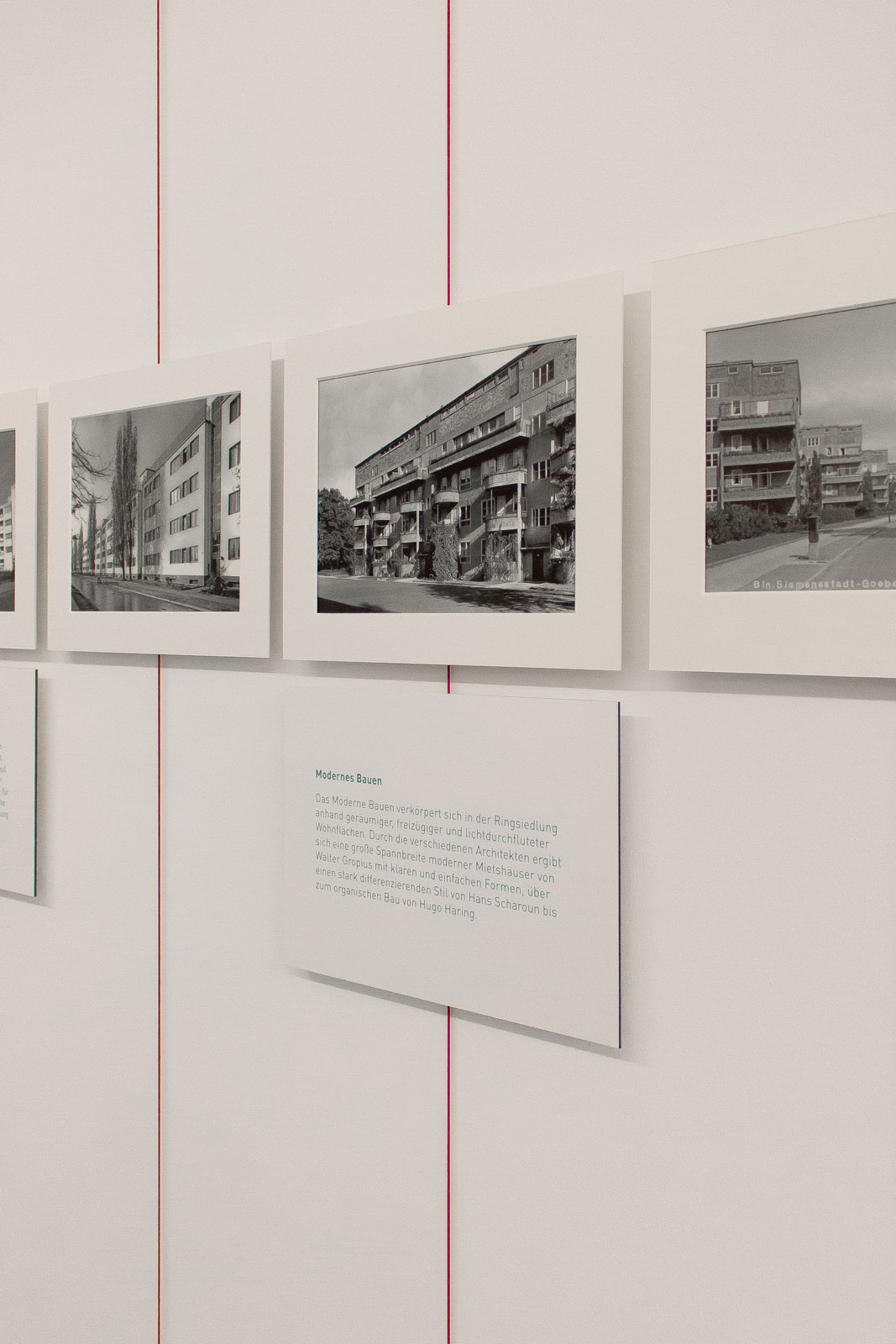Conversion from commercial to gallery space

In 2016, the approximately 35 m² commercial space 1061 in the Corbusierhaus was converted for use as a gallery space. D:4 developed the concept for the conversion to a gallery and supervised the realization on site. The room got its name from its location in the Corbusierhaus, namely between the 2nd and 3rd inner street (floor) in staircase B.
In order to be able to use the room, which is naturally lit by four windows, for events, a kitchenette was installed and the WC was renovated as part of the conversion. The renovation work of the room with a T-shaped floor plan also included the installation of a new floor covering in light blue linoleum.
Exhibitions show positions on Le Corbusier's work as well as on Berlin's post-war modernism. Furthermore, the gallery invites to vernissages, curated guided tours and other events.
About the Corbusier House
The "Berlin Living Machine" - the post-war modernist building quickly acquired this nickname - rises on a green hill in Charlottenburg next to the Olympic Stadium. The eye-catching concrete structure with 17 stories and high loggias in bold colors was built to plans by Le Corbusier as part of the 1957 Interbau international building exhibition. At the invitation of the West Berlin Senate, the Swiss-French architect participated with a design alongside around 50 other renowned international architects. However, the initially planned building site in the war-ravaged West Berlin Hansa Quarter - which, with Interbau 57, was to serve as a beacon for a new, modern city quarter and reconstruction - was too small for Corbusier's design (length 135 m, width 23 m, height 56 m). Thus, the elevated disk high-rise was built on the elevated area between Flatowallee, Heilsberger Allee and the S-Bahn line Olympiastadion, the so-called Heilsberger Triangle. It is the first Unité d'Habitation in Germany - after two buildings had previously been realized in Marseille (1948) and in Rezé near Nantes (1955). In this type of residential building, considerations of architecture, light, green spaces and, not least, proportions based on the Modulor principle are manifested as a concept cast in concrete, as it were.
In Berlin, however, Le Corbusier had to accept structural deviations, which he did not do without controversy (to be read in: Le Corbusier and the Unité d'Habitation, Berlin Type. Briefwechsel 1955-1958. Verlag treppe b, 2021). The construction as social housing within the framework of Interbau 1957 was accompanied by certain specifications, such as a clear room height of 2.50 m - instead of only 2.26 m as envisaged by the architect. The solitaire also had to dispense with a row of stores in the center and a walk-on roof terrace. At the inauguration of the Unité d'Habitation, Le Corbusier finally distanced himself from the building and titled it: Type Berlin.
The Berlin concrete bulkhead building on the greened elevation houses 527 one- to four-room apartments, each of which has a loggia. As in all these types of apartment buildings, the access to the apartments is something special. The low corridors are called interior streets. There are nine elevator-accessible floors: They run for 130 meters centrally through the entire length of the building and on both sides the apartment doors are lined up, with doors and other moving parts in a different color for each inner street. Most of the apartments are maisonettes and extend over two floors; variably, an interior staircase leads up or down from the entrance level. In addition to the apartments, the building has a wide foyer, a kiosk on the first floor and commercial spaces on the intermediate levels between the interior streets and elevator shafts.
Since 1995, the Unité d'Habitation, Berlin type has been listed; in addition, in 2022, the State of Berlin submitted an application to place the Berlin Reconstruction ensembles on the German Tentative List of UNESCO World Heritage Sites under the title "Karl-Marx-Allee and Interbau 1957. Architecture and Urbanism of Postwar Modernism in Berlin".
Listening tip: A profound insight from the building history to the present day is provided, among other things, by the almost one-hour podcast from Welle M1: Das Haus auf dem Berg.





