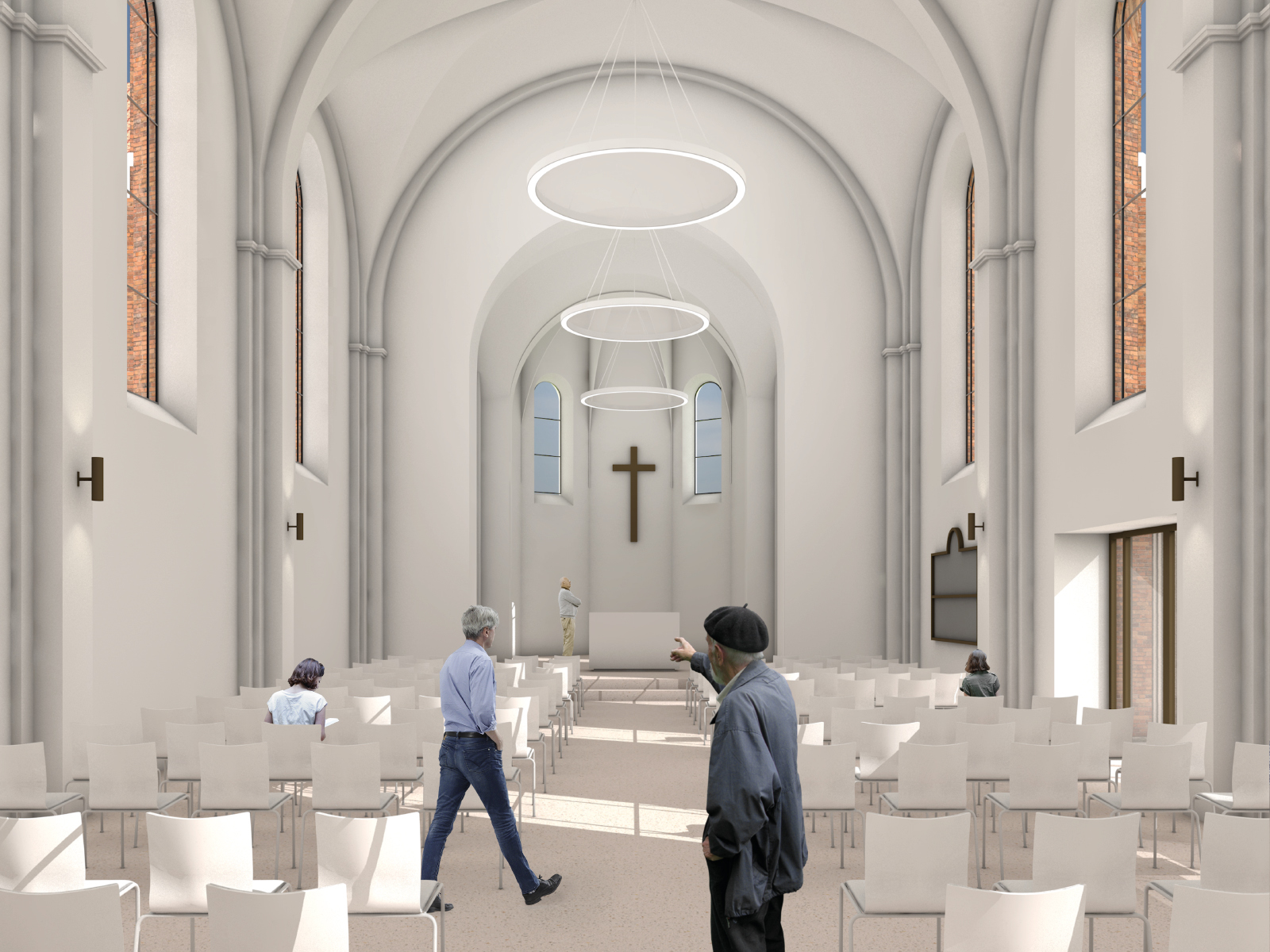Kerbscher Berg
Thuringia
Renovation and functional expansion of the church area
The Kerbscher Berg monastery church was built at the end of the 19th century and, together with the adjacent monastery building and the Kerbscher Berg family centre, forms a popular place of pilgrimage in Thuringia's Eichsfeld region.
The monastery church is currently used exclusively for church services and ecclesiastical celebrations and as a place of pilgrimage, but is only suitable to a very limited extent for the current requirements.
Against the background of renovation measures that are pending anyway, the Diocese of Erfurt has therefore decided to adapt the church space functionally and make it accessible for extended use.
In this way, the monastery church is to be made available for other events such as concerts, exhibitions, workshops, readings and project work in addition to the existing church services. In view of the declining demand for large church services, the possibility of holding masses and devotions in small groups is to be expanded without limiting the options offered by the large church space in terms of the number of visitors and seating arrangements. As a result, the future utilisation concept of the monastery church should offer sufficient flexibility to provide the varied offerings on Kerbscher Berg with an appropriate and at the same time functionally modern space. The measures in the church interior will therefore include not only careful renovation but also a flexible room and seating concept. The monastery church will thus become a meeting point between worship and non-worship use, church and community, nature and space.
A further core concern of the planning is the opening of the monastery church to the adjoining garden, which is bordered by two hundred 275 year old lime trees and represents a natural monument. Here, the insertion openings for confessionals in the existing building on the north side of the nave offer a possibility to open the church façade towards the garden. The opening of the church space can not only optically enhance the interior by new lighting conditions, but also spatially expand the interior by including the monastery garden for use.
In the course of the renovation, the extension from the 1970s is also to be renewed. In the interior of the church, the plaster will be repaired and the barrier-free accessibility of the entire interior will be improved by a few small interventions. The vestibules in the interior of the church, also built in the 1970s, will be replaced by functional and at the same time modern models. Heating and lighting will be completely renewed: underfloor heating and a new lighting system provide the ideal conditions for flexible use as a family church.
In a multi-stage coordination process with the congregation and the specialist planners involved, D:4 drew up a concept for the renovation and restructuring of the church hall.



