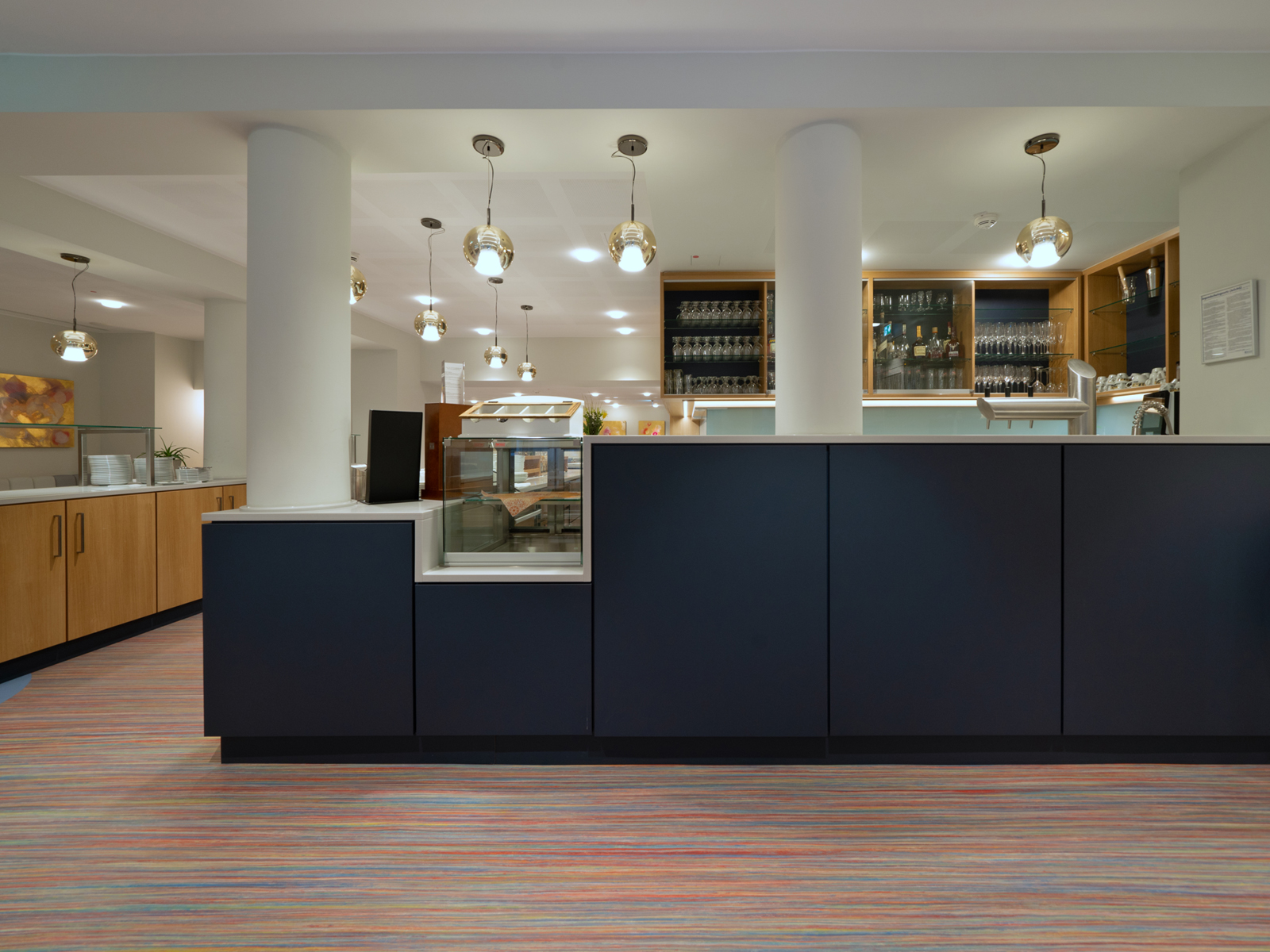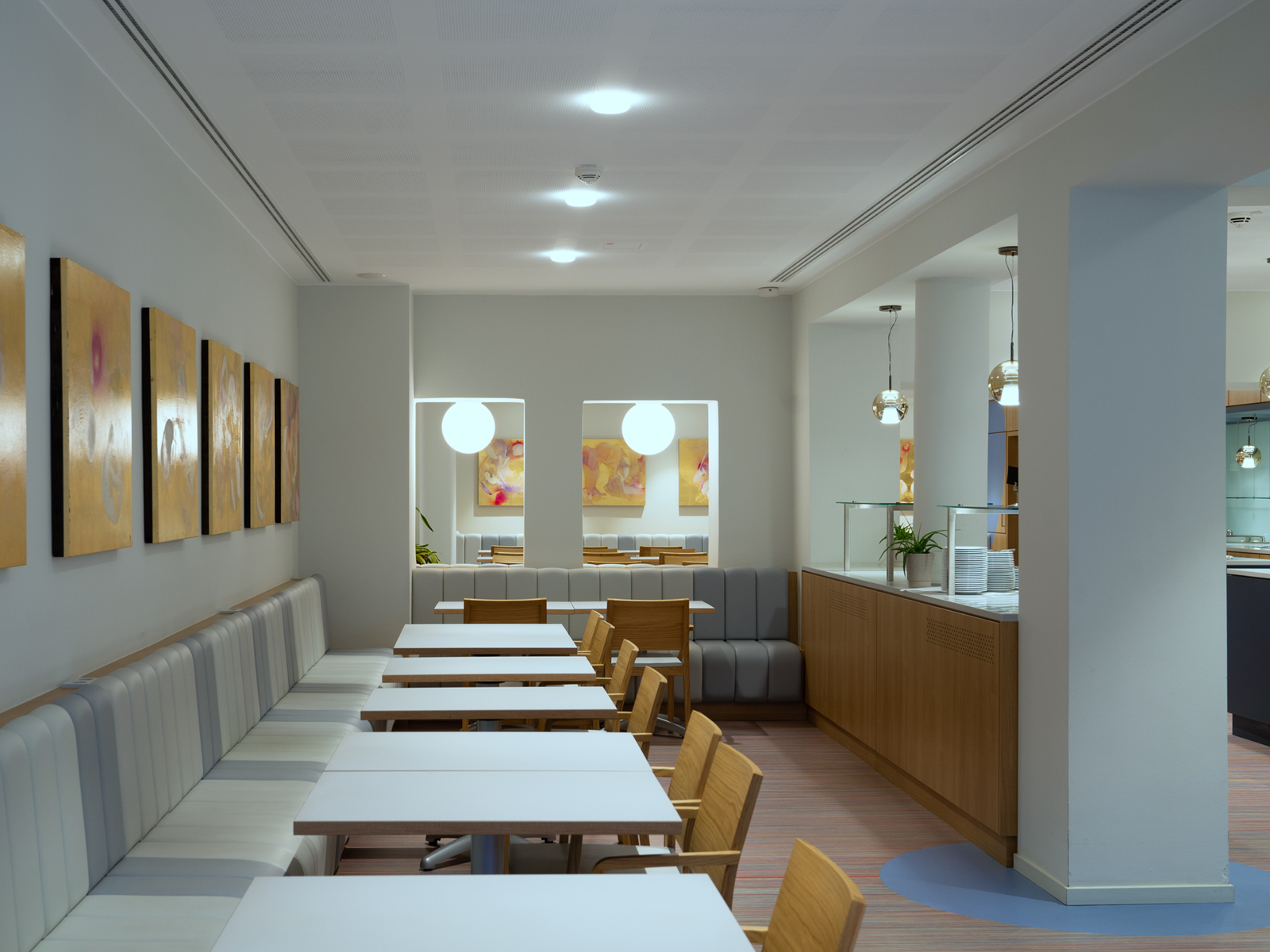Dietrich Bonhoeffer House
Berlin-Mitte
Redesign of the restaurant
In 2018, D:4 designed the restaurant in the conference hotel Dietrich Bonhoeffer in Berlin-Mitte for HOSPES Evangelisch-Tagen GmbH, which was able to reopen after only 16 weeks. In the course of the conversion measures, the approximately 240 m² area was completely gutted.
The conceptual goal is new possibilities for serving larger groups, a service-friendly buffet, and zoning for individual guests who want to spend time undisturbed in the restaurant. To this end, the formerly jagged restaurant and buffet landscape was condensed into functional furniture as a leitmotif. Wireless Internet access and an integrated power supply at the 26-meter-long bench that spans the entire dining area allow guests to work and surf without complications.
The flooring was executed by the company Zimmermann Fußbodentechnik in handcrafted challenging inlays with striking axial patterned linoleum from the company Forbo.
The rather small dimensioned existing windows gave way to larger window openings, and the added restaurant area was opened up extensively. The result is natural lighting throughout the restaurant space.
The façade was professionally renovated, cracks and static weak points were strengthened, the aged parapets and window grilles were replaced by new, aesthetically high-quality stainless steel applications.
The material concept is characterized by sustainability, the design takes into account the peculiarities of natural materials and traditional carpentry. During planning, the use of plastic products was avoided as far as possible. Instead, ecological and resource-saving building materials were used. The surfaces consist without exception of solid wood, linoleum and Corian.








