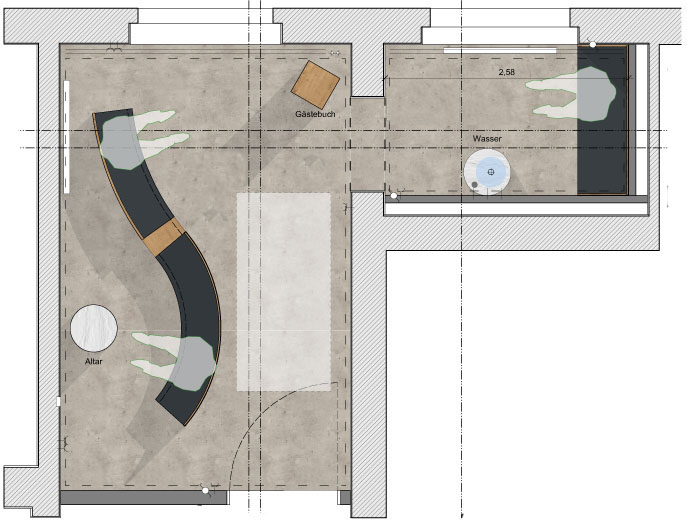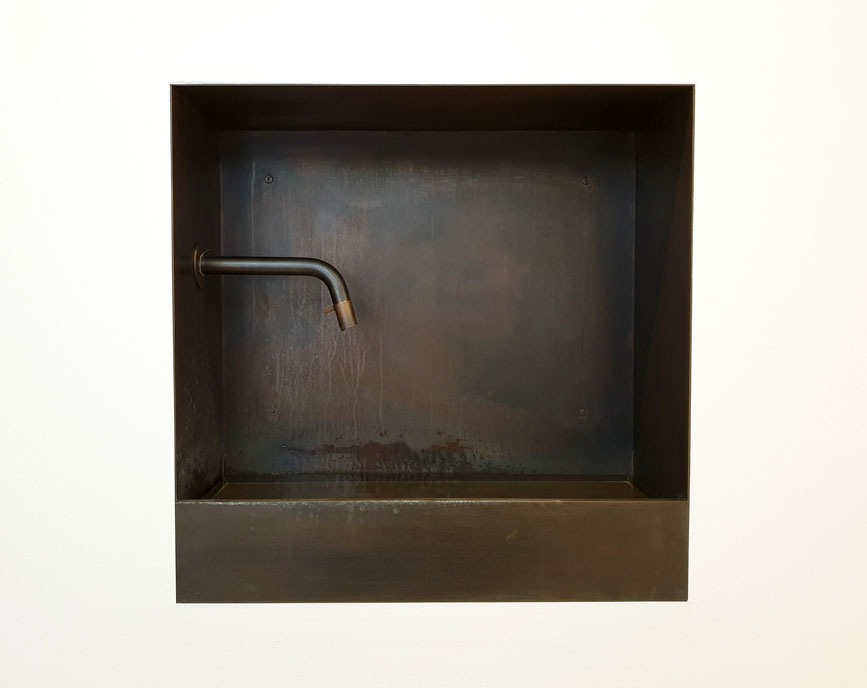Catherine of Bora Hospice
Wittenberg
Design of the space of silence
The hospice of the Paul Gerhard Diakonie accompanies seriously ill and dying people on their last journey. The devotional room - room of silence - offers a space for rest and reflection for guests as well as for relatives and staff. The office D:4 designed the new room utilisation concept for a former sickroom, consisting of a main room and an adjacent sanitary room.
A long, arch-shaped bench designed by D:4 dominates the main room. It serves both as a quiet place to linger and as a seat for small devotions. At the centre of these devotions is a round altar designed and built by the Berlin artist Klaus Zolondowski, which takes up the theme of Jacob's dream of the ladder to heaven. A simple band of steps running around the altar, made of grey cardboard strips, symbolises the ladder to heaven - the connection between God and man. The artist has taken up this theme once again by means of four glass lenses embedded in the wall with corresponding pictograms.
The hospice bears the name Katharina von Bora, the wife of Martin Luther. Lucas Cranach the Elder, who was a close friend of the Luther couple, has made several portraits of her. The blue-green shining background, which is sometimes painted emerald-green, sometimes changes to turquoise, is striking in the very simple portraits. Klaus Zolondowski pigmented the entire head wall of the adjacent former sanitary room with this very dominant colour. This was converted into an additional retreat by the installation of a small bench and a small fountain was additionally embedded in a side wall, which intensifies the meditative aura of this small room. Two further glass lenses are embedded in the same wall, this time with reproductions of two well-known Cranach portraits of Martin Luther and his wife Katharina von Bora.
The walls, as well as the entrance door, are kept in a tinted white, the floor in both rooms is covered with a plastic flooring of the company Forbo in concrete look. The linear luminaires integrated into the suspended ceiling of the main room in the same colour are arranged in a cross shape.







