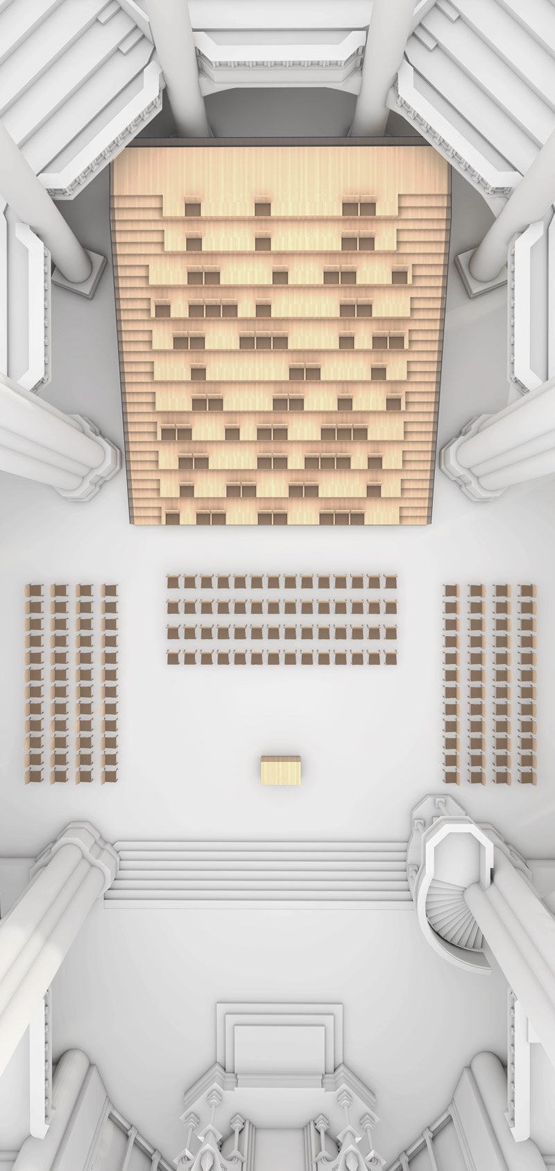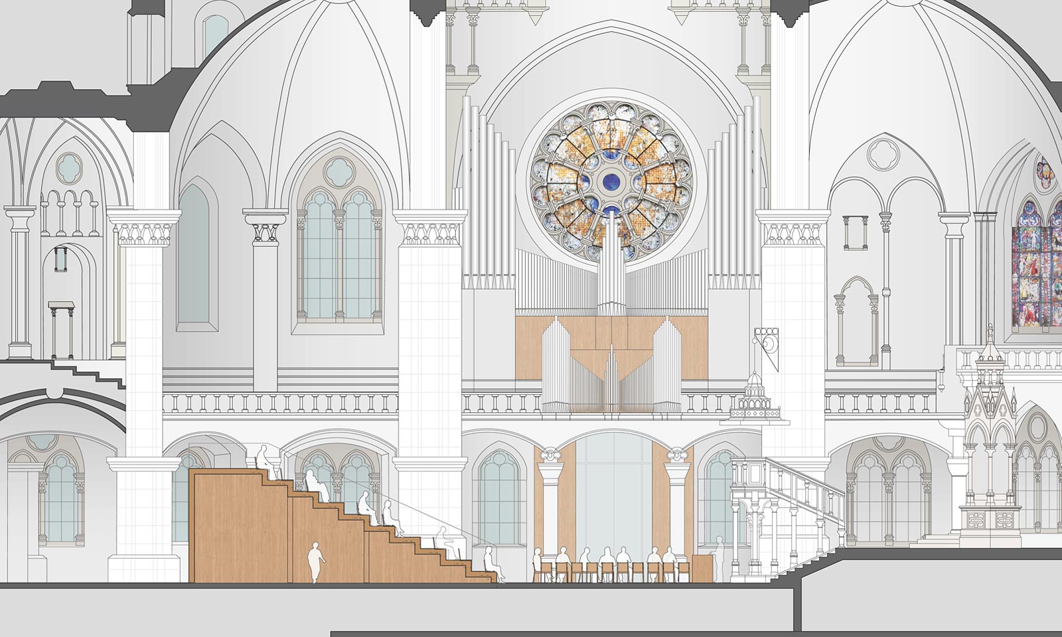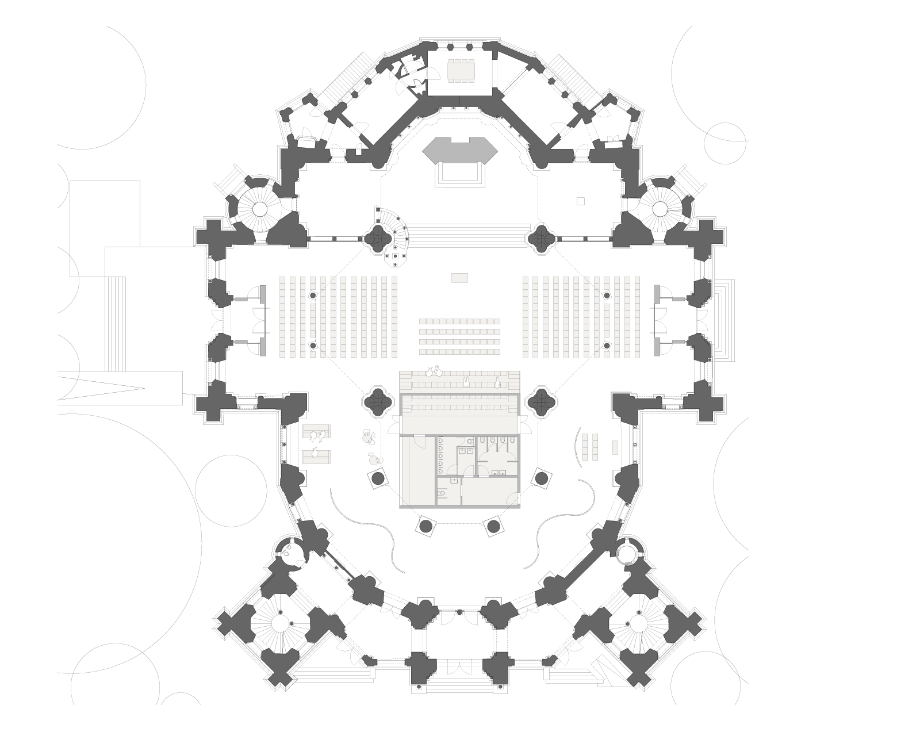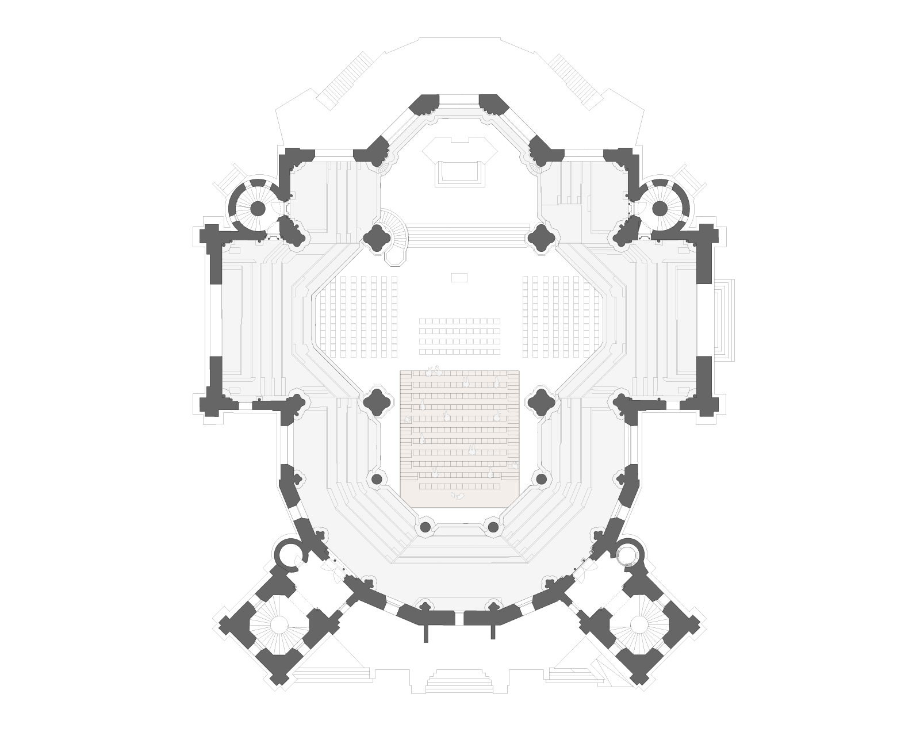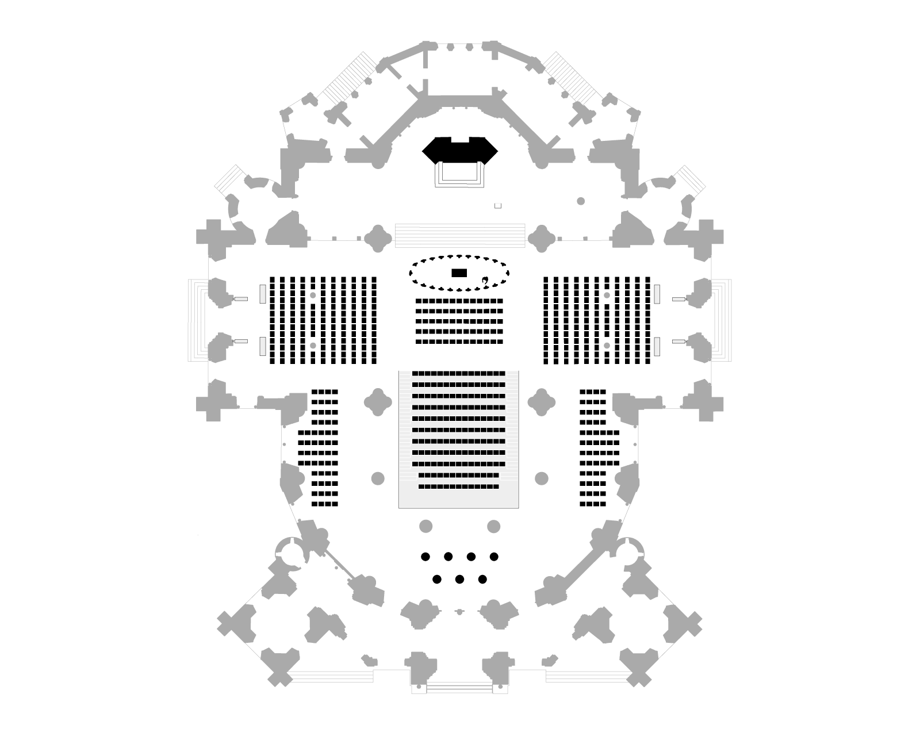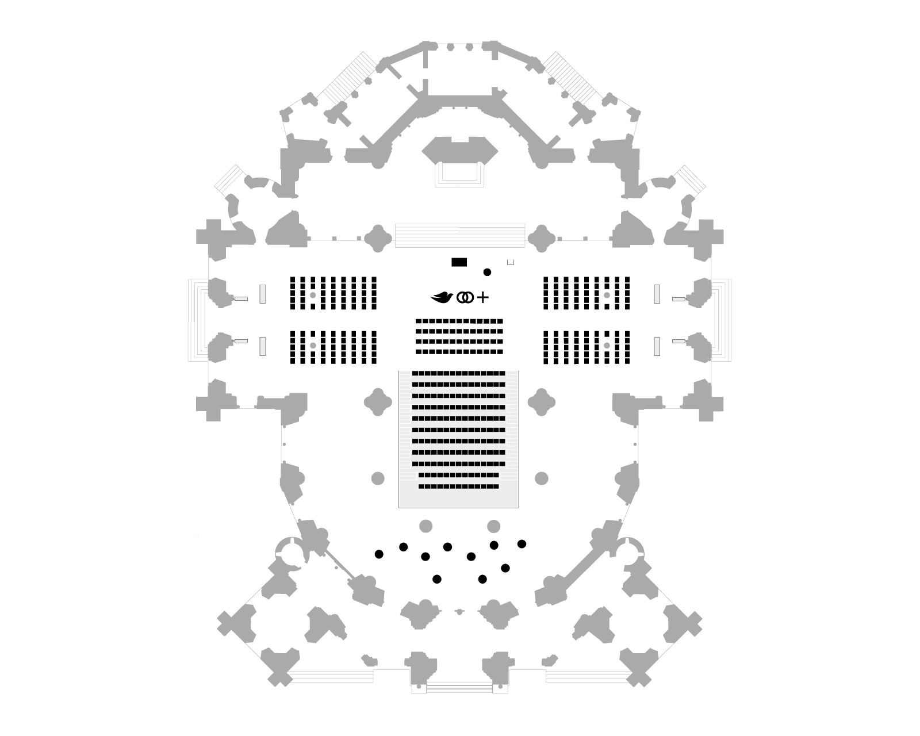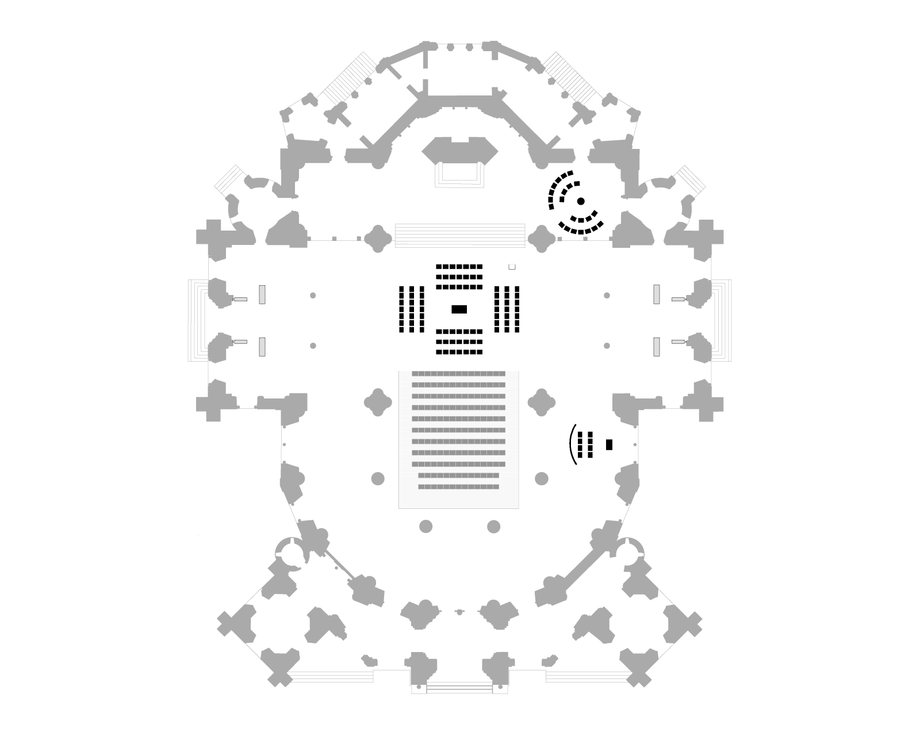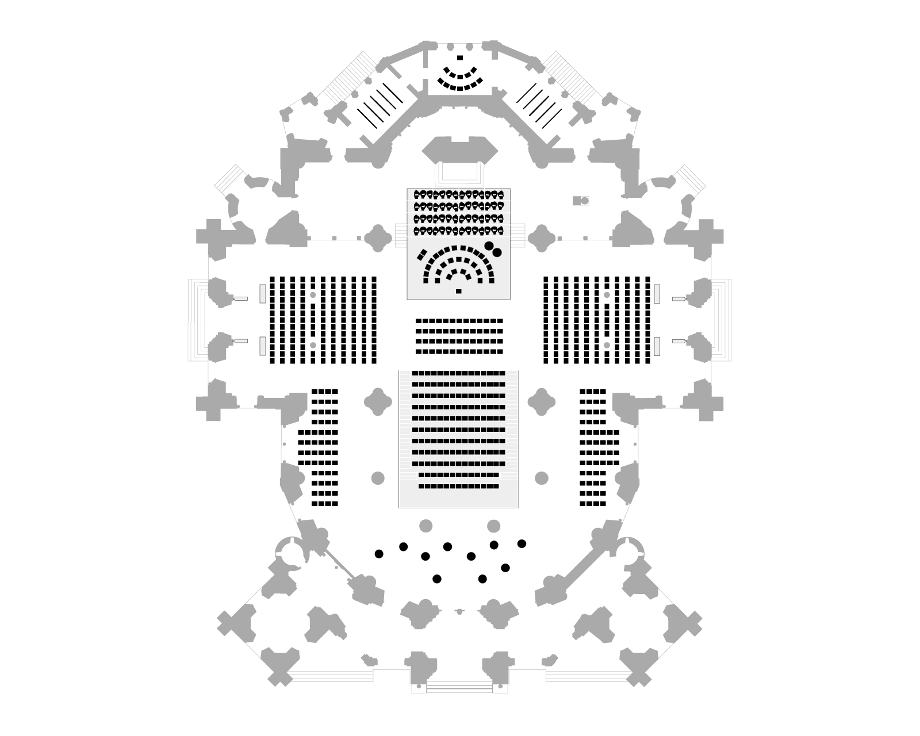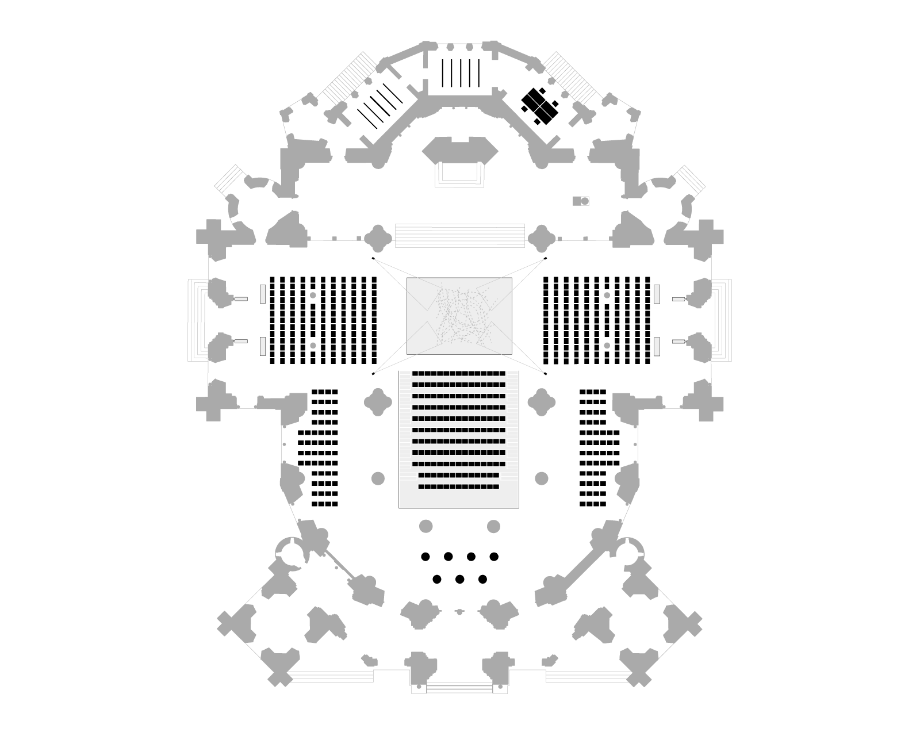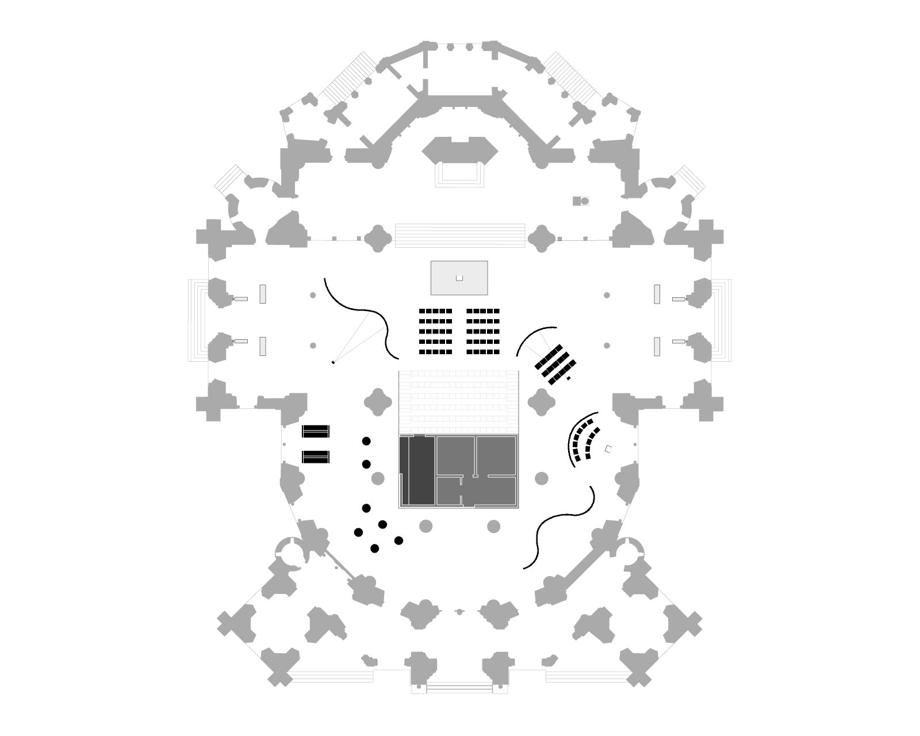St. Luke's Church
Munich
Competition 2016
Task
Within the framework of a competition announced by the parish office of the Evangelical Lutheran deanery district of Munich, D:4 developed a concept for the design and renovation of the church interior of the parish of St Luke at the end of 2015.
The reason for the competition was the need for a new infrastructure within the municipality that would meet the municipality's diverse usage requirements. In St. Luke's, worship and liturgy as well as social commitment, art and social discourse are combined, so that renovation is required under the aspects of a sustainable use of the parish rooms.
In the competition, the requirements were divided into the realisation part and the ideas part, whereby the design of the church interior was the main focus of the planning in the realisation part and the integration of the urban environment and the community hall in the ideas part.
Our concept
The guiding idea of our design is the sustainable use of the existing substance and the reduction of the new components to a few targeted interventions. As a result, it should be possible to implement all the required functions in the existing building without the need to construct an additional new building.
In the church, the extension of the possible uses is achieved by the installation of a single space-creating, reversible element. This tribune element creates space for the necessary functions (catering, sanitary, storage) and at the same time offers sufficient seating for larger events. In connection with the flexible seating, numerous room constellations are conceivable. For larger cultural and community events, the church also assumes the function of a large community hall.
The substance of the building is carefully cleaned and restored to its original colour and feel. The lighting concept coordinated with this supports the perception of the sculptural qualities of the room and provides the possibility of subdividing and accentuating individual areas in the room.
The cautious extension of the church's use attaches great importance to the preservation of the sacred space and, thanks to mobile elements (altar table, lectern, baptismal font), still allows a flexible and barrier-free design of the liturgy.
The side entrances are strengthened as new access zones by using the southern church door as the main entrance.
The rooms of the current day care centre will be available after the redesign as a "backstage" area, but also for choir and orchestra rehearsals and the weekday community work.
The exterior areas around the church are divided into four zones in the redesign. The formal language of the design elements of these zones underlines the presence of the church in the urban space with its reduced design.

