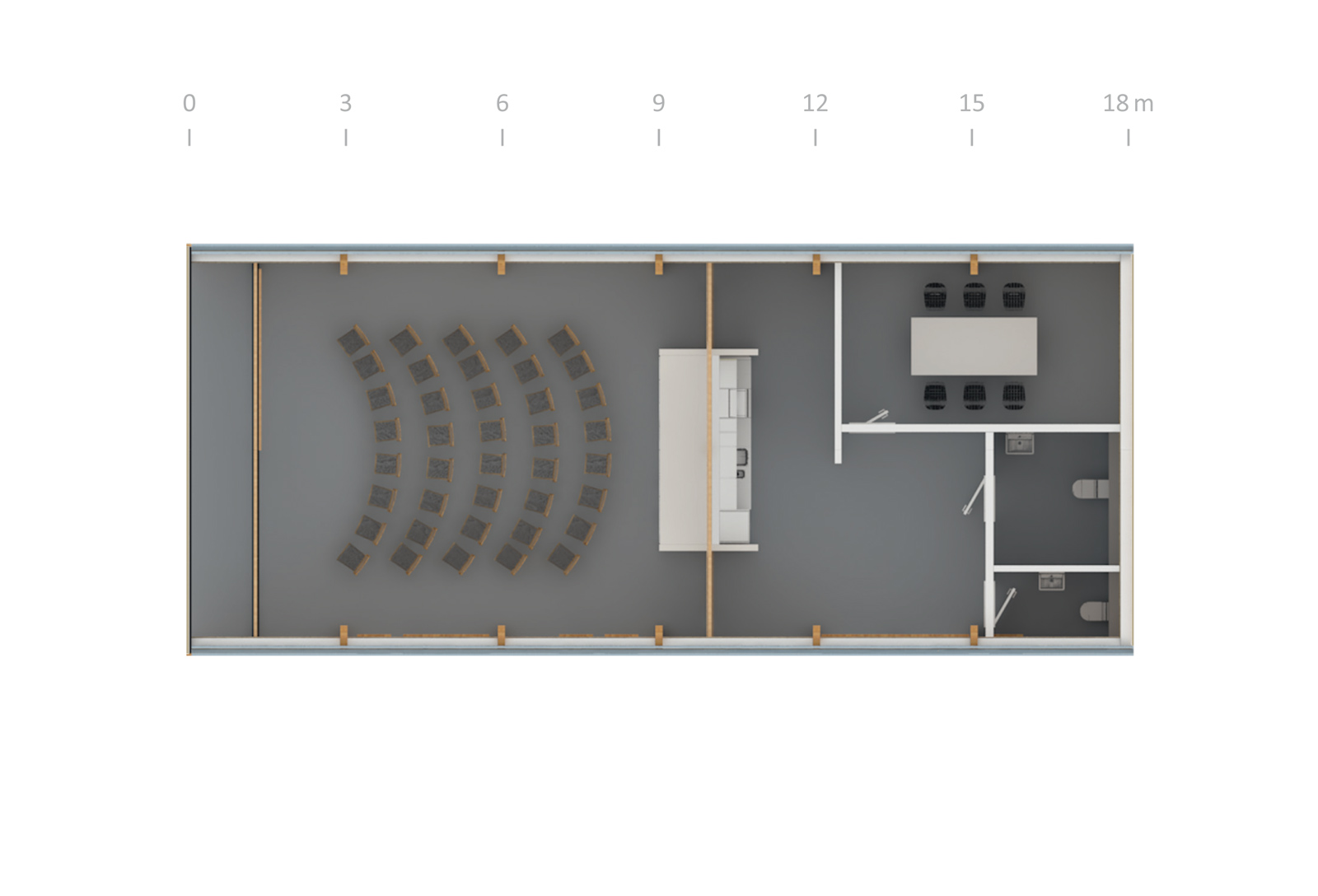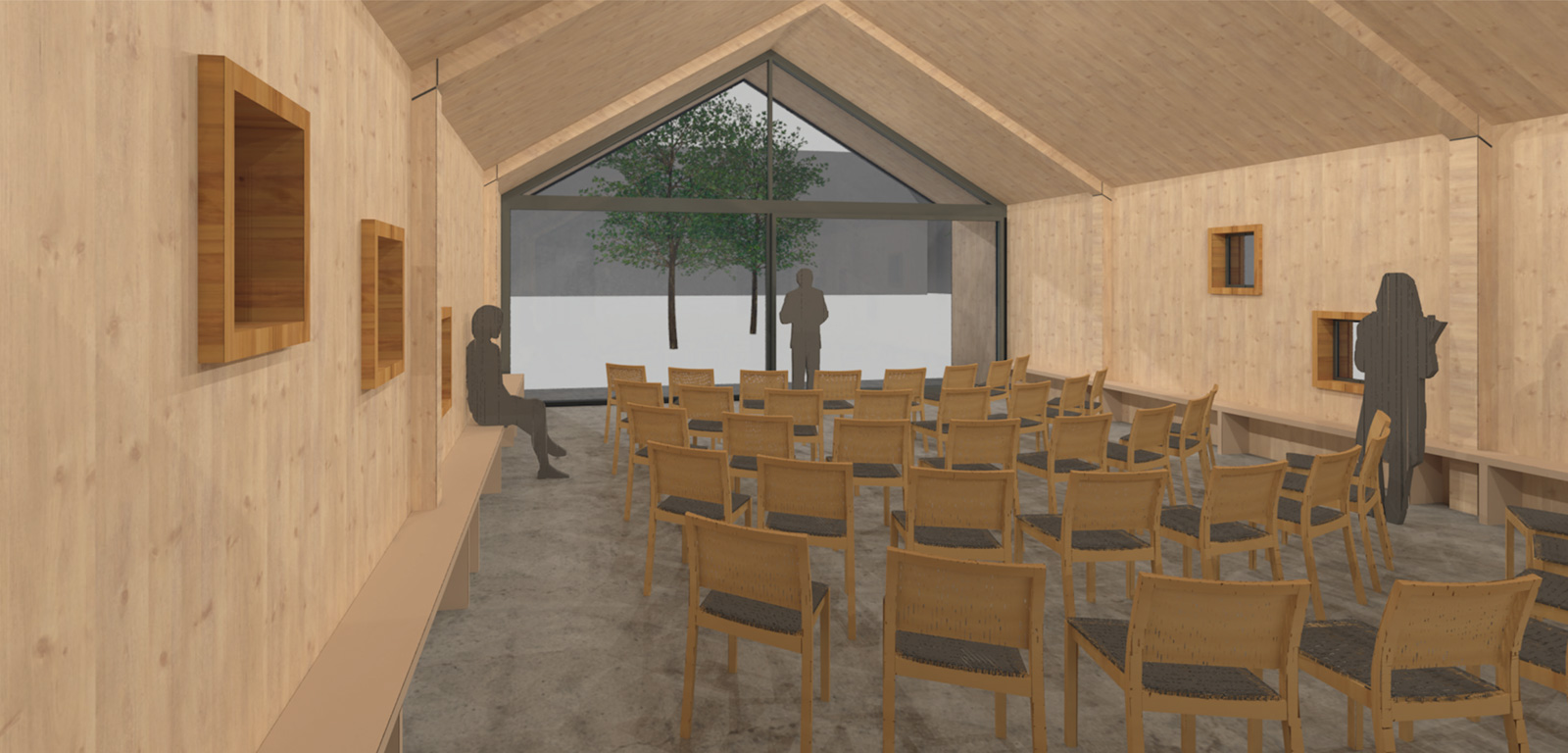system:3
Parish hall according to plan
In the course of the current structural changes of the churches in Germany, it is also becoming apparent that many of the church properties are no longer suitable or only suitable to a very limited extent. Many church buildings are too large for today's needs, are not barrier-free and do not meet current energy requirements.
Inspired by the emergency church programme developed by the architect Otto Bartning in 1948 for the Protestant Church in Germany, D:4 has developed a new system for small community centres in cooperation with a specialist for timber construction elements, which can be flexibly adapted to local requirements.
As was the case with the emergency churches at the time, the supporting structure is manufactured in advance in parts suitable for transport. The façade is installed on site, using regional materials and in keeping with the building tradition of the surrounding area. Depending on capacities, the community can be involved in the building process in a participatory manner.
Due to the possibility to freely design the floor plan, the system:3 house is also suitable for future adaptations, up to the conversion to a (also barrier-free) residential building or a small office building. If required, however, an extension with an additional community room is also possible.
Windows and doors can be arranged as desired, and a roofed terrace or kitchen counter facing the garden is also conceivable as a connection to the outside area.
You can obtain initial information about the conceivable possibilities and the price range based on them in an initial planning discussion, also at your premises.



